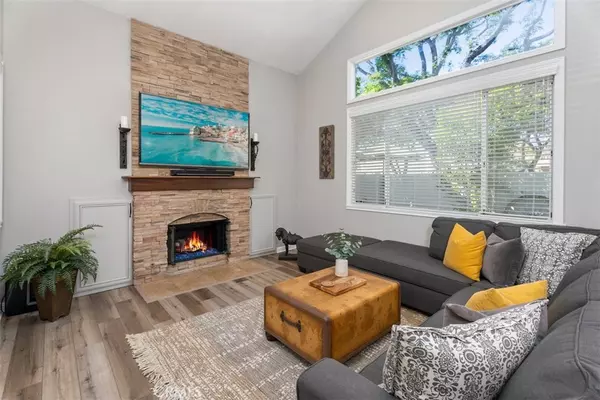$1,026,000
$995,000
3.1%For more information regarding the value of a property, please contact us for a free consultation.
3 Beds
3 Baths
1,452 SqFt
SOLD DATE : 08/21/2023
Key Details
Sold Price $1,026,000
Property Type Single Family Home
Sub Type Single Family Residence
Listing Status Sold
Purchase Type For Sale
Square Footage 1,452 sqft
Price per Sqft $706
Subdivision Lyon Promenade (Lypm)
MLS Listing ID OC23127329
Sold Date 08/21/23
Bedrooms 3
Full Baths 2
Half Baths 1
Condo Fees $81
Construction Status Updated/Remodeled,Turnkey
HOA Fees $81/mo
HOA Y/N Yes
Year Built 1997
Lot Size 3,362 Sqft
Property Description
Welcome to this exquisite single family residence in the heart of Rancho Santa Margarita, boasting 3 bedrooms, 2.5 bathrooms, and a spacious 2 car garage and driveway. Step into the welcoming open floor plan, where you'll be greeted by the grandeur of soaring vaulted ceilings and a beautiful stacked stone fireplace gracing the living area. The lower level also boasts gorgeous laminate floors and recessed lighting. The kitchen features granite countertops, a charming stone backsplash, and sleek stainless-steel appliances. The cabinets feature pull-out shelves for added convenience, while the powder room boasts the same luxurious granite finishes. Upstairs features two secondary bedrooms, an upgraded hallway bathroom with designer touches, and a master suite featuring an upgraded bathroom with walk-in shower, dual vanity with quartz counters, and a spacious walk-in closet. Finally, step into the pristine backyard boasting artificial turf, shaded patio cover, and beautiful paver stone patio, perfect for relaxing or entertaining. Rancho Santa Margarita offers an abundance of amenities that make it an exceptional place to live. Residents can enjoy the natural beauty of the area with numerous parks, trails, and the picturesque Rancho Santa Margarita Lake. The city boasts a vibrant community with a variety of recreational facilities, including sports courts, swimming pools, and a skate park, ensuring there's always something for everyone. Additionally, the town center provides a charming hub for shopping, dining, and entertainment, making Rancho Santa Margarita a well-rounded and fulfilling place to call home.
Location
State CA
County Orange
Area R2 - Rancho Santa Margarita Central
Interior
Interior Features Ceiling Fan(s), Cathedral Ceiling(s), Separate/Formal Dining Room, High Ceilings, Open Floorplan, Recessed Lighting, Storage, All Bedrooms Up
Heating Forced Air
Cooling Central Air
Fireplaces Type Gas, Living Room
Fireplace Yes
Appliance Dishwasher, Disposal, Gas Range, Microwave, Water Heater
Laundry Laundry Closet, Upper Level
Exterior
Garage Door-Multi, Direct Access, Driveway, Garage Faces Front, Garage, Garage Door Opener
Garage Spaces 2.0
Garage Description 2.0
Pool Community, Association
Community Features Street Lights, Suburban, Sidewalks, Pool
Utilities Available Cable Available, Electricity Connected, Natural Gas Connected, Sewer Connected, Water Connected
Amenities Available Sport Court, Dog Park, Barbecue, Picnic Area, Playground, Pickleball, Pool, Spa/Hot Tub, Trail(s)
View Y/N No
View None
Porch Front Porch, Patio, Porch
Parking Type Door-Multi, Direct Access, Driveway, Garage Faces Front, Garage, Garage Door Opener
Attached Garage Yes
Total Parking Spaces 2
Private Pool No
Building
Lot Description Back Yard, Front Yard, Sprinklers Timer
Story 2
Entry Level Two
Foundation Slab
Sewer Public Sewer
Water Public
Level or Stories Two
New Construction No
Construction Status Updated/Remodeled,Turnkey
Schools
Elementary Schools Cielo Vista
Middle Schools Rancho Santa Margarita
High Schools Trabucco Hills
School District Saddleback Valley Unified
Others
HOA Name SAMLARC
Senior Community No
Tax ID 81414337
Acceptable Financing Cash, Conventional, Submit
Listing Terms Cash, Conventional, Submit
Financing Cash
Special Listing Condition Standard
Read Less Info
Want to know what your home might be worth? Contact us for a FREE valuation!

Our team is ready to help you sell your home for the highest possible price ASAP

Bought with Julie Merlino • Distinctive Coast Properties
GET MORE INFORMATION

REALTOR®






