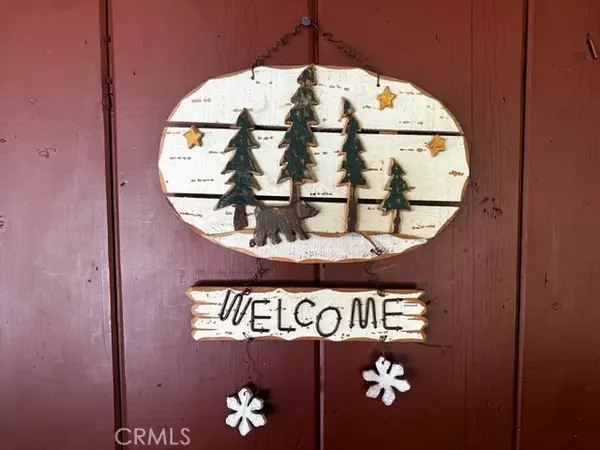$230,000
$259,000
11.2%For more information regarding the value of a property, please contact us for a free consultation.
3 Beds
1 Bath
704 SqFt
SOLD DATE : 09/06/2023
Key Details
Sold Price $230,000
Property Type Single Family Home
Sub Type Single Family Residence
Listing Status Sold
Purchase Type For Sale
Square Footage 704 sqft
Price per Sqft $326
MLS Listing ID EV23123936
Sold Date 09/06/23
Bedrooms 3
Full Baths 1
Condo Fees $138
HOA Fees $138/mo
HOA Y/N Yes
Year Built 1924
Lot Size 0.298 Acres
Lot Dimensions Assessor
Property Description
What an Incredible Opportunity, Owned by the same family since the 1930s, this is the Classic Cabin you've always dreamed about! Sitting on .29 acres in the middle of and surrounded by forest, big trees and wildlife. This 3 bedroom home has all the potential you could want. Front area was probably once a screend in porch, now has a wall of windows to let the light & air in. Also a Perfect spot to watch nature as it happens while having morning coffee or tea. Front door complete with local Manzanita handle and pull through technology tried and true from Little House on the Prairie installed in the 20's enters into large living room where one wall boasts big flagstone fireplace and the opposite wall is the dining area. Living and dining area flow into galley style kitchen. Laundry conveniently placed in kitchen. Two bedrooms on main level and adjacent to bathroom. Downstairs currently being used as storage area but is 3rd bedroom for maximum occupancy. Kitchen has direct access to rear yard, where there is a storage shed, vintage outhouse and the coolest smoker ever! Owners have memories of summer get togethers where a whole pig complete w/ apple in mouth was smoked. At Thanksgiving this is also where Grandpa, did the turkey. Wildlife proof, this smoker is built to last a lifetime or two! If you've been waiting for a fun, funky, once in a lifetime cabin, now is your chance!
Location
State CA
County San Bernardino
Area 290 - Forest Falls Area
Zoning RM
Rooms
Main Level Bedrooms 2
Interior
Interior Features Galley Kitchen
Cooling Wall/Window Unit(s)
Fireplaces Type Living Room
Fireplace Yes
Laundry In Kitchen
Exterior
Garage Asphalt, Driveway
Fence None
Pool None
Community Features Mountainous
Amenities Available Trash, Water
View Y/N Yes
View Mountain(s), Trees/Woods
Parking Type Asphalt, Driveway
Total Parking Spaces 6
Private Pool No
Building
Lot Description 0-1 Unit/Acre
Story 1
Entry Level One
Sewer Septic Tank
Water Public
Level or Stories One
New Construction No
Schools
Elementary Schools Fallsvale
Middle Schools Moore
High Schools Redlands East Valley
School District Redlands Unified
Others
HOA Name Big Pines Tract
Senior Community No
Tax ID 0323303260000
Acceptable Financing Cash, FHA 203(k)
Listing Terms Cash, FHA 203(k)
Financing Conventional
Special Listing Condition Standard
Read Less Info
Want to know what your home might be worth? Contact us for a FREE valuation!

Our team is ready to help you sell your home for the highest possible price ASAP

Bought with DEBORAH WELCH • GILLMORE REAL ESTATE
GET MORE INFORMATION

REALTOR®






