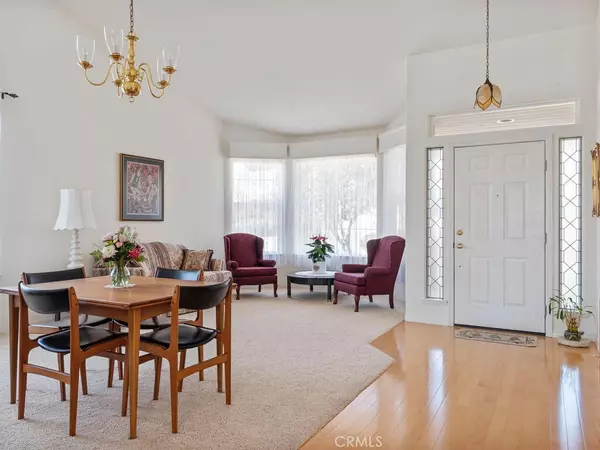$1,235,000
$1,185,000
4.2%For more information regarding the value of a property, please contact us for a free consultation.
3 Beds
2 Baths
2,145 SqFt
SOLD DATE : 09/13/2023
Key Details
Sold Price $1,235,000
Property Type Single Family Home
Sub Type Single Family Residence
Listing Status Sold
Purchase Type For Sale
Square Footage 2,145 sqft
Price per Sqft $575
MLS Listing ID PI23070820
Sold Date 09/13/23
Bedrooms 3
Full Baths 2
Condo Fees $28
Construction Status Turnkey
HOA Fees $28/mo
HOA Y/N Yes
Year Built 1998
Lot Size 0.333 Acres
Property Description
Highly desirable home within the peaceful Highlands at Rancho Grande development. Immaculately maintained single level with spacious 3 car garage. Three bedroom, two bath, formal living/dining room and separate family room with fireplace. Master ensuite includes walk-in closet and sitting room or office space with outdoor patio access.
Lovely low-maintenance landscaping front and back. Enjoy the ocean air microclimate and beautiful hillside vistas.
Location
State CA
County San Luis Obispo
Area Arrg - Arroyo Grande
Zoning PD1
Rooms
Other Rooms Shed(s)
Main Level Bedrooms 3
Interior
Interior Features Breakfast Area, Ceiling Fan(s), Cathedral Ceiling(s), Recessed Lighting, Storage, Bedroom on Main Level, Main Level Primary, Primary Suite, Walk-In Closet(s)
Heating Central, Forced Air, Natural Gas
Cooling None
Flooring Carpet, Tile, Wood
Fireplaces Type Family Room, Gas
Fireplace Yes
Appliance Dishwasher, Electric Oven, Gas Cooktop, Disposal, Microwave, Refrigerator, Water Softener, Vented Exhaust Fan, Water Purifier, Dryer, Washer
Laundry Electric Dryer Hookup, Gas Dryer Hookup, Inside, Laundry Room
Exterior
Exterior Feature Lighting, Rain Gutters
Garage Concrete, Door-Multi, Driveway Down Slope From Street, Direct Access, Garage Faces Front, Garage, Garage Door Opener
Garage Spaces 3.0
Garage Description 3.0
Fence Wood
Pool None
Community Features Biking, Curbs, Gutter(s), Hiking, Storm Drain(s), Street Lights, Suburban, Park
Utilities Available Cable Connected, Electricity Connected, Natural Gas Connected, Phone Connected, Sewer Connected, Underground Utilities, Water Connected
Amenities Available Other
View Y/N Yes
View Hills
Roof Type Flat Tile
Accessibility No Stairs
Parking Type Concrete, Door-Multi, Driveway Down Slope From Street, Direct Access, Garage Faces Front, Garage, Garage Door Opener
Attached Garage Yes
Total Parking Spaces 3
Private Pool No
Building
Lot Description 2-5 Units/Acre, Back Yard, Cul-De-Sac, Drip Irrigation/Bubblers, Front Yard, Irregular Lot, Near Park, Sprinklers Timer, Yard
Story 1
Entry Level One
Foundation Slab
Sewer Public Sewer
Water Public
Level or Stories One
Additional Building Shed(s)
New Construction No
Construction Status Turnkey
Schools
Elementary Schools Ocean View
Middle Schools Judkins
High Schools Arroyo Grande
School District Lucia Mar Unified
Others
HOA Name The Highlands at Rancho Grande
Senior Community No
Tax ID 007890028
Security Features Smoke Detector(s),Security Lights
Acceptable Financing Cash, Cash to New Loan, Conventional, FHA, VA Loan
Listing Terms Cash, Cash to New Loan, Conventional, FHA, VA Loan
Financing Conventional
Special Listing Condition Trust
Read Less Info
Want to know what your home might be worth? Contact us for a FREE valuation!

Our team is ready to help you sell your home for the highest possible price ASAP

Bought with Allie Webber • BHGRE Haven Properties
GET MORE INFORMATION

REALTOR®






