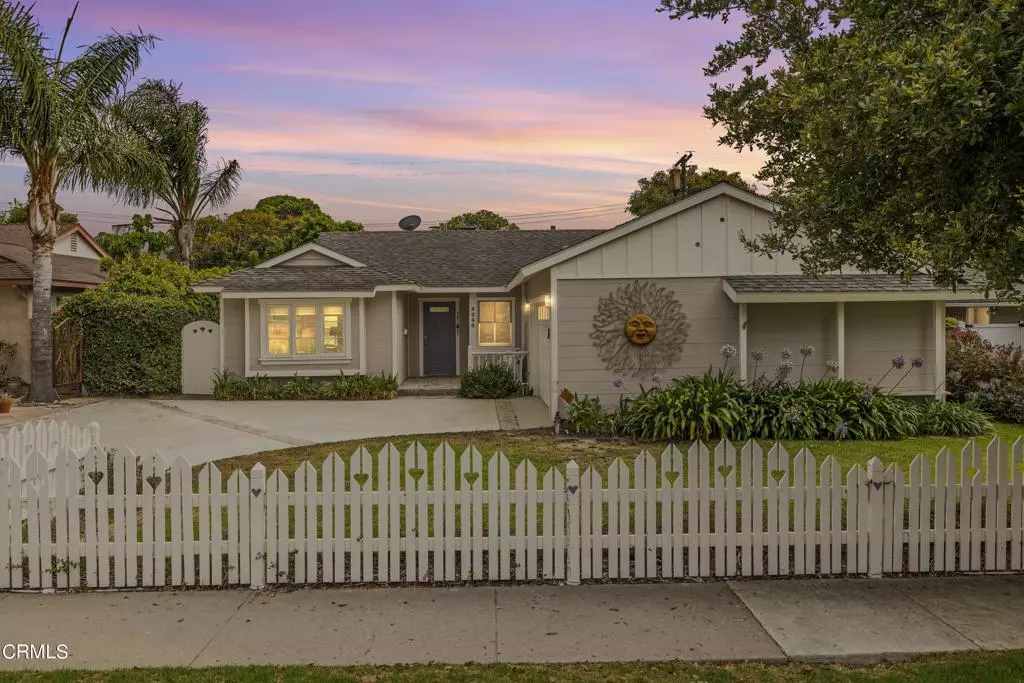$905,000
$895,000
1.1%For more information regarding the value of a property, please contact us for a free consultation.
3 Beds
2 Baths
1,389 SqFt
SOLD DATE : 09/15/2023
Key Details
Sold Price $905,000
Property Type Single Family Home
Sub Type Single Family Residence
Listing Status Sold
Purchase Type For Sale
Square Footage 1,389 sqft
Price per Sqft $651
Subdivision College Park - 0299
MLS Listing ID V1-19583
Sold Date 09/15/23
Bedrooms 3
Full Baths 2
HOA Y/N No
Year Built 1958
Lot Size 6,647 Sqft
Property Description
Step into a world of charm and comfort with this exquisite 3-bedroom, 2-bathroom home nestled in the coveted College Park Estates. A classic white picket fence welcomes you, setting the stage for the delightful living that awaits within. This home boasts not one, but two inviting fireplaces, creating cozy ambiances that invite relaxation and togetherness. The upgraded kitchen is a culinary enthusiast's dream, showcasing exquisite granite counters, dual ovens for your culinary creations, a convenient 5-burner range and ample storage. The bright living room is adorned with natural light creating an inviting atmosphere for cherished gatherings. Adjacent to it, the dining room offers the perfect setting for enjoying memorable meals and conversations. Step into the expanded master suite, your personal oasis boasting its own fireplace. The master bathroom is a haven of relaxation with a luxurious jetted tub plus a rejuvenating step in shower, complemented by dual sinks for convenience and style. The large stamped concrete patio is the perfect canvas for outdoor entertaining, from summer barbecues to intimate gatherings under the stars. Green thumbs will appreciate the gardener's shed, while fruit trees dotting the landscape add a touch of nature's bounty to your surroundings. This home truly offers the best of both worlds - classic charm and modern amenities seamlessly combined.
Location
State CA
County Ventura
Interior
Interior Features Separate/Formal Dining Room, Granite Counters, Entrance Foyer, Primary Suite
Heating Central
Cooling Central Air
Flooring Carpet, Tile
Fireplaces Type Living Room, Primary Bedroom
Fireplace Yes
Appliance Built-In Range, Double Oven, Dishwasher, Microwave
Laundry In Garage
Exterior
Garage Garage
Garage Spaces 2.0
Garage Description 2.0
Fence Block, Wood
Pool None
Community Features Biking, Curbs, Sidewalks
View Y/N No
View None
Roof Type Composition
Porch Concrete
Parking Type Garage
Attached Garage Yes
Total Parking Spaces 2
Private Pool No
Building
Story 1
Entry Level One
Sewer Public Sewer
Water Public
Level or Stories One
Others
Senior Community No
Tax ID 0830035055
Acceptable Financing Cash, Conventional
Listing Terms Cash, Conventional
Financing Cash
Special Listing Condition Standard
Read Less Info
Want to know what your home might be worth? Contact us for a FREE valuation!

Our team is ready to help you sell your home for the highest possible price ASAP

Bought with Laura Darrah • LIV Sotheby's International Realty
GET MORE INFORMATION

REALTOR®






