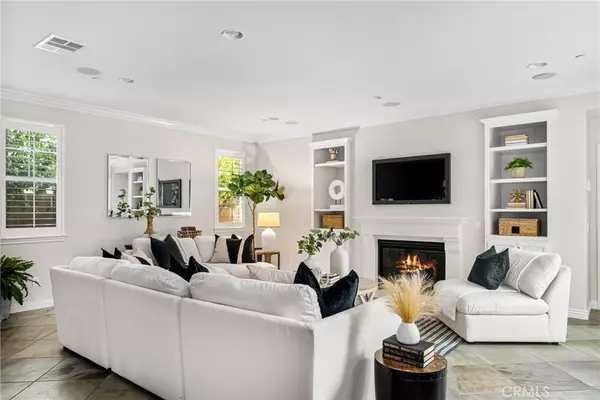$2,005,888
$1,888,800
6.2%For more information regarding the value of a property, please contact us for a free consultation.
5 Beds
5 Baths
3,051 SqFt
SOLD DATE : 10/09/2023
Key Details
Sold Price $2,005,888
Property Type Single Family Home
Sub Type Single Family Residence
Listing Status Sold
Purchase Type For Sale
Square Footage 3,051 sqft
Price per Sqft $657
Subdivision Augusta (Augu)
MLS Listing ID PW23158901
Sold Date 10/09/23
Bedrooms 5
Full Baths 4
Half Baths 1
Condo Fees $147
Construction Status Turnkey
HOA Fees $147/mo
HOA Y/N Yes
Year Built 2012
Lot Size 4,939 Sqft
Property Description
Welcome to your dream home! Nestled on a tree-lined greenbelt in the vibrant community of Columbus Square w/spectacular entertainer’s yard that boasts rare privacy & serene views, it’s easy to fall in love with this stunning model-like home that will surely check all of your boxes! From the dramatic open layout & opulent restoration hardware details, to the generous main floor bedroom suite & customized 3-car garage, every aspect of this striking “Augusta Residence 3” has been curated to provide you with breathtaking living spaces that seamlessly blend luxury & comfort, surpassing every home in this price range. A stylish formal dining room beckons with picturesque olive-tree views & elegant appointments that set the scene for memorable gatherings, while a convenient Butler’s pantry connects to the kitchen offering a walk-in pantry and prep area that is sure to make entertaining delightful. The heart of this home is the expansive great room & chef-inspired kitchen showcasing custom lighting, extended island w/ bar seating and seamlessly connected family room w/striking upgrades from the flooring & fixtures to the cozy fireplace & walls of french doors framing enchanting garden views. Lush, verdant backyard presents pergola-covered patio w/romantic cafe lighting, outdoor fire pit, bench seating and custom bbq… an inviting private oasis with multiple areas for entertaining or quiet alfresco living. Desirable main floor bedroom w/en suite bath plus a separate powder room offers versatility and privacy for your guests. Upstairs find bright and spacious secondary bedrooms, including one with en suite bath, all thoughtfully separated from the impressive primary suite boasting scenic views, customized walk-in closet and gorgeous spa-like bath, A convenient laundry room & large linen closet complete this level. With so much style & function packed into one place, this home has all your needs covered, and it’s zoned for Legacy Magnet Academy, serving grades 6-12. Beyond your doorstep resort-style amenities include community clubhouse, pool, spa, fitness center, sports courts, tot lots, and nearby Veterans Park w/baseball, basketball, tennis and pickleball courts, soccer fields, a dynamic skate park and inviting picnic areas. Plus with convenient shopping, dining, theaters & entertainment at the nearby District at Tustin Legacy and Tustin Marketplace, this is a SoCal destination for luxury living. Don't miss your chance to see this stunning property today!
Location
State CA
County Orange
Area Columbus Square
Rooms
Main Level Bedrooms 1
Interior
Interior Features Breakfast Bar, Ceiling Fan(s), Crown Molding, Separate/Formal Dining Room, Granite Counters, In-Law Floorplan, Open Floorplan, Pantry, Recessed Lighting, Bedroom on Main Level, Walk-In Pantry, Walk-In Closet(s)
Heating Central
Cooling Central Air
Fireplaces Type Gas Starter, Living Room
Fireplace Yes
Appliance 6 Burner Stove, Double Oven, Dishwasher, Disposal, Range Hood, Water Softener, Water To Refrigerator, Water Heater
Laundry Washer Hookup, Electric Dryer Hookup, Gas Dryer Hookup, Laundry Room, Upper Level
Exterior
Garage Door-Single, Garage, Garage Faces Rear, On Street
Garage Spaces 3.0
Garage Description 3.0
Fence Block
Pool Association
Community Features Curbs, Street Lights, Sidewalks, Park
Utilities Available Cable Available, Electricity Available, Electricity Connected, Natural Gas Available, Natural Gas Connected, Phone Available, Sewer Connected, Water Available, Water Connected
Amenities Available Clubhouse, Maintenance Grounds, Barbecue, Picnic Area, Playground, Pool, Spa/Hot Tub
View Y/N Yes
View Park/Greenbelt, Neighborhood
Roof Type Concrete
Porch Stone
Parking Type Door-Single, Garage, Garage Faces Rear, On Street
Attached Garage Yes
Total Parking Spaces 3
Private Pool No
Building
Lot Description Back Yard, Front Yard, Greenbelt, Landscaped, Near Park
Story 2
Entry Level Two
Sewer Public Sewer
Water Public
Level or Stories Two
New Construction No
Construction Status Turnkey
Schools
Elementary Schools Heritage
High Schools Tustin
School District Tustin Unified
Others
HOA Name Columbus Square
Senior Community No
Tax ID 43036205
Security Features Carbon Monoxide Detector(s),Smoke Detector(s)
Acceptable Financing Cash, Cash to New Loan, Conventional
Listing Terms Cash, Cash to New Loan, Conventional
Financing Cash
Special Listing Condition Probate Listing
Read Less Info
Want to know what your home might be worth? Contact us for a FREE valuation!

Our team is ready to help you sell your home for the highest possible price ASAP

Bought with Haas Khaku • Keller Williams Realty
GET MORE INFORMATION

REALTOR®






