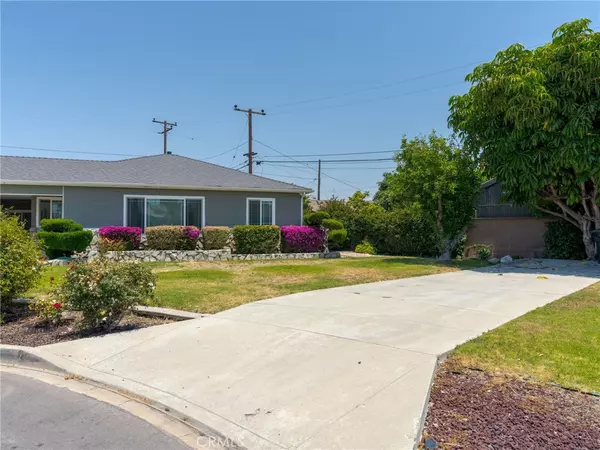$1,089,000
$1,089,000
For more information regarding the value of a property, please contact us for a free consultation.
4 Beds
3 Baths
2,680 SqFt
SOLD DATE : 10/13/2023
Key Details
Sold Price $1,089,000
Property Type Single Family Home
Sub Type Single Family Residence
Listing Status Sold
Purchase Type For Sale
Square Footage 2,680 sqft
Price per Sqft $406
MLS Listing ID PW23119706
Sold Date 10/13/23
Bedrooms 4
Full Baths 3
Construction Status Turnkey
HOA Y/N No
Year Built 1956
Lot Size 8,829 Sqft
Property Description
Have you been on a seemingly impossible search for a beautiful home featuring an ideal floorplan for a large or multi-generational family, PLUS so many upgrades that the itemized list of upgrades fills up an entire page? Well, now you've found it! This rare gem of a home is a dream come true. The kitchen has been entirely upgraded with modern, stylish, high end design features and stainless steel appliances. Nestled in the heart of the home, facing a sunroom with skylights, this kitchen is spacious, and perfect for entertaining. To one side of the kitchen is a dining room and a bright, cheery living room. To the other side of the kitchen is a huge, lovely, multi-purpose family room featuring a fireplace, built in cabinets, and (best of all) direct access to a beautifully renovated, sparkling swimming pool and spa. There is also a landscaped patio area, perfect for relaxing with family and friends.
The entire home has new, high quality flooring, designer paint colors, and upgraded Milgard windows. There is a spacious primary suite in the back of the home, with direct access to the pool. One of the other bedrooms could also be used as a second, smaller primary suite, as there is a full bathroom adjoining the bedroom. Featuring a total of 4 bedrooms, three full bathrooms, a new roof (Warranty is transferrable), new A/C, custom shutters and blinds, an ADT security system, and even an upgraded electric panel, this home truly offers nearly all the things a buyer could possibly want: space, beauty, comfort, AND practical upgrades to make your homeowner experience even nicer than expected. And here's another bonus: there are TWO(!) driveways! One driveway faces the 2 car garage, and the other is to the right of the property, at the end of the cul-de-sac. Perfect for a household with several cars, and also perfect for parking your water toys, desert toys, or RV. Be sure to read the captions at the bottom of the pictures (MLS) and check out the virtual video to get an idea of the floorplan and use of space. Note: the video is digital and therefore some details are not entirely true to actual appearance). A complete list of upgrades is available upon request. Come see this special home. You won't believe your eyes!
Location
State CA
County Los Angeles
Area Rj - Bellflower N Of Alondra, W Of Bellflower
Zoning BFR1*
Rooms
Main Level Bedrooms 4
Interior
Interior Features Breakfast Bar, Block Walls, Ceiling Fan(s), Separate/Formal Dining Room, All Bedrooms Down, Main Level Primary, Multiple Primary Suites, Primary Suite, Walk-In Closet(s)
Heating Central
Cooling Central Air
Fireplaces Type Family Room
Fireplace Yes
Laundry Laundry Room
Exterior
Garage Spaces 2.0
Garage Description 2.0
Pool In Ground, Private
Community Features Curbs, Gutter(s), Storm Drain(s), Street Lights, Suburban, Sidewalks
View Y/N Yes
View Neighborhood, Pool
Attached Garage Yes
Total Parking Spaces 2
Private Pool Yes
Building
Lot Description Cul-De-Sac, Front Yard, Lawn, Landscaped, Sprinkler System, Yard
Story 1
Entry Level One
Sewer Public Sewer
Water Private
Level or Stories One
New Construction No
Construction Status Turnkey
Schools
School District Bellflower Unified
Others
Senior Community No
Tax ID 6281024041
Acceptable Financing Cash, Cash to New Loan, Conventional, Contract, FHA, VA Loan
Listing Terms Cash, Cash to New Loan, Conventional, Contract, FHA, VA Loan
Financing Conventional
Special Listing Condition Standard, Trust
Read Less Info
Want to know what your home might be worth? Contact us for a FREE valuation!

Our team is ready to help you sell your home for the highest possible price ASAP

Bought with ALIA GARCIA • RE/MAX CHAMPIONS
GET MORE INFORMATION

REALTOR®






