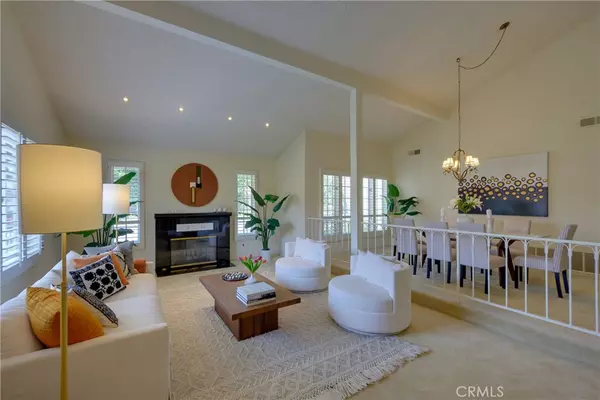$1,135,000
$1,049,000
8.2%For more information regarding the value of a property, please contact us for a free consultation.
4 Beds
2 Baths
2,222 SqFt
SOLD DATE : 10/26/2023
Key Details
Sold Price $1,135,000
Property Type Single Family Home
Sub Type Single Family Residence
Listing Status Sold
Purchase Type For Sale
Square Footage 2,222 sqft
Price per Sqft $510
MLS Listing ID SR23174952
Sold Date 10/26/23
Bedrooms 4
Full Baths 2
HOA Y/N No
Year Built 1973
Lot Size 0.252 Acres
Lot Dimensions Assessor
Property Description
Welcome to this beautiful 4-bedroom home situated on an over 10,000 sq ft lot in a highly sought after neighborhood in Chatsworth! Enter through the double front doors and you will be greeted by an open and airy living space with soaring vaulted ceilings and an abundance of natural light throughout. The expansive step-down living room with stylish fireplace blends seamlessly with the formal dining room offering an ideal layout for entertaining. Enjoy gathering in the spacious family room, also with vaulted ceilings, and wood door sliders that offer a view to the exquisite backyard. Open to the family room is the large kitchen complete with custom cabinetry, SubZero refrigerator, Miele dishwasher and abundance of storage. Relax in the grand primary suite with direct access to the backyard, ensuite bathroom and large walk-in closet. There are three additional comfortably-sized bedrooms, all which have ample closet space. Make your way to the spectacular, generously sized backyard which includes several patios, a jacuzzi, built in bbq and is surrounded by lush landscaping and a large grassy area providing endless possibilities for entertaining or relaxing. Other features of this delightful home include wood flooring, plantation shutters throughout, recessed lighting and a 3-car garage with additional built-in storage. Conveniently located near The Vineyard at Porter Ranch with its collection of fantastic restaurants, shops, and entertainment. Also close to parks, great schools and easy freeway access!
Location
State CA
County Los Angeles
Area Cht - Chatsworth
Zoning LARE11
Rooms
Main Level Bedrooms 4
Interior
Interior Features Breakfast Area, Ceiling Fan(s), Separate/Formal Dining Room, Eat-in Kitchen, High Ceilings, Recessed Lighting, Sunken Living Room, All Bedrooms Down, Main Level Primary, Primary Suite, Walk-In Closet(s)
Heating Central
Cooling Central Air
Flooring Carpet, Laminate, Wood
Fireplaces Type Living Room
Fireplace Yes
Appliance Dishwasher, Gas Cooktop, Disposal, Refrigerator
Laundry Washer Hookup, Gas Dryer Hookup
Exterior
Exterior Feature Awning(s)
Garage Driveway, Garage
Garage Spaces 3.0
Garage Description 3.0
Pool None
Community Features Curbs, Gutter(s), Sidewalks
Utilities Available Electricity Connected, Sewer Connected, Water Connected
View Y/N Yes
View Neighborhood
Porch Open, Patio
Parking Type Driveway, Garage
Attached Garage Yes
Total Parking Spaces 3
Private Pool No
Building
Lot Description 0-1 Unit/Acre, Drip Irrigation/Bubblers, Sprinklers Timer, Sprinkler System
Story 1
Entry Level One
Foundation Slab
Sewer Public Sewer
Water Public
Level or Stories One
New Construction No
Schools
School District Los Angeles Unified
Others
Senior Community No
Tax ID 2707025027
Security Features Prewired
Acceptable Financing Cash, Cash to New Loan, Conventional
Listing Terms Cash, Cash to New Loan, Conventional
Financing Cash to New Loan
Special Listing Condition Standard
Read Less Info
Want to know what your home might be worth? Contact us for a FREE valuation!

Our team is ready to help you sell your home for the highest possible price ASAP

Bought with John Jansen • Coldwell Banker Realty
GET MORE INFORMATION

REALTOR®






