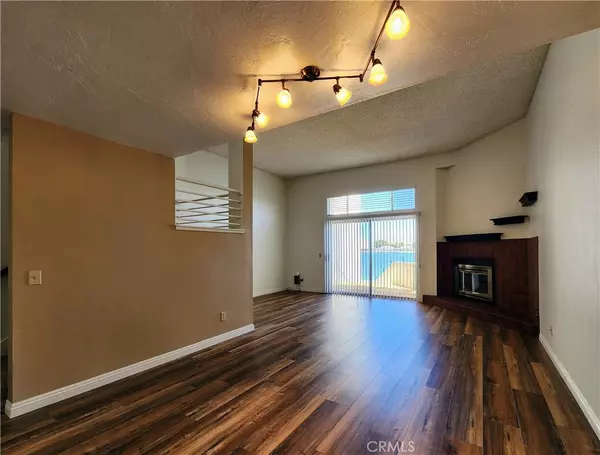$277,000
$279,500
0.9%For more information regarding the value of a property, please contact us for a free consultation.
2 Beds
3 Baths
1,297 SqFt
SOLD DATE : 11/30/2023
Key Details
Sold Price $277,000
Property Type Condo
Sub Type Condominium
Listing Status Sold
Purchase Type For Sale
Square Footage 1,297 sqft
Price per Sqft $213
MLS Listing ID HD23115476
Sold Date 11/30/23
Bedrooms 2
Full Baths 2
Half Baths 1
Condo Fees $205
Construction Status Turnkey
HOA Fees $205/mo
HOA Y/N Yes
Year Built 1983
Lot Size 4,978 Sqft
Property Description
Back on the market at no fault of the seller! SPECTACULAR VIEWS ALL DAY!! PLAY ON THE OPEN WATER OF THE NORTH LAKE!! This 2 BR 2.5 BA BEAUTY is located in the private community of Silver Lakes, and the Condo complex of Silver Lakes Shores. Sunrise and sunset views that are unmatched. STUNNING views of the lake from inside! Each lakefront room has large sliders to maximize the effect. Recent improvements include new Flooring (waterproof wood lime stone backed laminate), new Quartz counter tops, new Light fixtures, new Sinks and Faucets, new Blinds, new Stacked washer/dryer. Also brand new Custom Trex Deck for your boating enjoyment! The Living room, kitchen, dining, and half bath on main level with a large balcony/deck. Number two Bedroom with small balcony, full bath and laundry on mezzanine level, and Master bedroom and bath with private balcony on third level. Oversized two car garage is located below ground level. This home definitely has personality with some unique fixtures! A MUST SEE to appreciate this RARE FIND. Silver Lakes is a private community between Victorville and Barstow. Low HOA dues include use of all of the amenities including a 27 hole Golf Course, Tennis courts, Bocce ball courts, Pickle Ball courts, Clubhouse, Library, Olympic sized swimming pool, Gym, Equestrian facilities, RV Park, Beach and Boat launch, two beautiful lakes for fishing boating, kayaking, paddle boarding, and even windsurfing!
Location
State CA
County San Bernardino
Area Hndl - Helendale
Zoning RM
Interior
Interior Features Balcony, Ceiling Fan(s), Cathedral Ceiling(s), Open Floorplan, Quartz Counters, All Bedrooms Up, Primary Suite
Heating Central, Natural Gas
Cooling Central Air, Electric
Flooring Carpet, Laminate
Fireplaces Type Gas Starter, Living Room
Fireplace Yes
Appliance Dishwasher, Gas Range, Microwave, Refrigerator
Laundry Inside
Exterior
Exterior Feature Boat Slip
Garage Garage
Garage Spaces 2.0
Garage Description 2.0
Fence None
Pool Association
Community Features Curbs, Dog Park, Fishing, Golf, Gutter(s), Stable(s), Lake, Near National Forest, Park, Rural, Storm Drain(s), Street Lights, Suburban, Sidewalks
Utilities Available Electricity Connected, Natural Gas Connected, Phone Available, Sewer Connected, Underground Utilities, Water Connected
Amenities Available Bocce Court, Clubhouse, Dock, Dog Park, Fitness Center, Golf Course, Management, Meeting/Banquet/Party Room, Outdoor Cooking Area, Other Courts, Barbecue, Picnic Area, Playground, Pickleball, Pool, Pet Restrictions, Racquetball, RV Parking, Spa/Hot Tub, Tennis Court(s)
Waterfront Description Lake,Lake Front,Lake Privileges
View Y/N Yes
View Desert, Hills, Lake, Panoramic
Roof Type Tile
Porch Covered, Deck
Parking Type Garage
Attached Garage Yes
Total Parking Spaces 2
Private Pool No
Building
Lot Description Close to Clubhouse
Story 3
Entry Level Three Or More
Foundation Slab
Sewer Public Sewer
Water Public
Architectural Style Contemporary
Level or Stories Three Or More
New Construction No
Construction Status Turnkey
Schools
School District Other
Others
HOA Name SLA
Senior Community No
Tax ID 0467421130000
Security Features Carbon Monoxide Detector(s),Smoke Detector(s)
Acceptable Financing Cash, Conventional, FHA
Listing Terms Cash, Conventional, FHA
Financing Conventional
Special Listing Condition Standard, Trust
Read Less Info
Want to know what your home might be worth? Contact us for a FREE valuation!

Our team is ready to help you sell your home for the highest possible price ASAP

Bought with Carlos Cuerno • eXp Realty of Southern CA Inc.
GET MORE INFORMATION

REALTOR®






