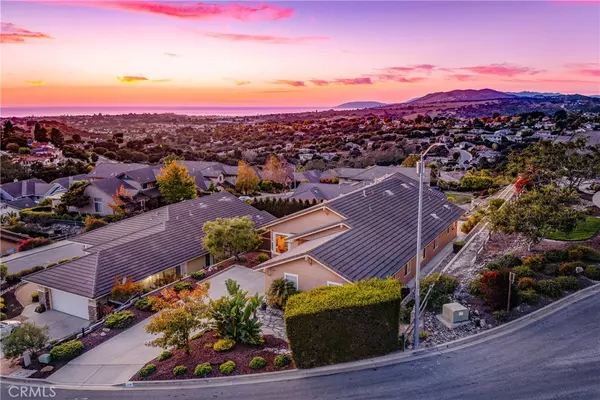$1,456,000
$1,495,000
2.6%For more information regarding the value of a property, please contact us for a free consultation.
3 Beds
2 Baths
2,382 SqFt
SOLD DATE : 12/12/2023
Key Details
Sold Price $1,456,000
Property Type Single Family Home
Sub Type Single Family Residence
Listing Status Sold
Purchase Type For Sale
Square Footage 2,382 sqft
Price per Sqft $611
MLS Listing ID PI23206563
Sold Date 12/12/23
Bedrooms 3
Full Baths 2
Condo Fees $28
HOA Fees $28/mo
HOA Y/N Yes
Year Built 2001
Lot Size 9,391 Sqft
Property Description
Seated on the hills of Arroyo Grande, this 3 bedroom 2 bath luxurious home overlooks the charming coastal region spanning from the Port San Luis Lighthouse all the way to the Guadalupe dunes. Step out onto your low-maintenance back patio and delight in the breathtaking views of the city, mountains and the sea. The traditional style of the home suits your appeal for cozy, pleasant repose while offering the flexibility to cater to any lifestyle. Perfect for empty-nesters, families, and those looking for a vacation destination; the home’s central location to the locally renowned Village of Arroyo Grande, recreational parks, volleyball and basketball courts, the beach, schools, walking trails and shopping advocates for an active and exciting way of living. Your days will be brilliant and serene as the orientation of the home shows off the romantic natural lighting from dawn till dusk all year round. Enjoy a cup of coffee at the front breakfast nook as the sun rises, and dine with your loved ones as the sun sets; offering a moody golden glow that complements the dining space. This once in a lifetime opportunity awaits. Come visit and let the home speak for itself! Visit the property website @ http://viewpropertytour.com/229salidadelsol/mls
Location
State CA
County San Luis Obispo
Area Ag-East Of Hwy 101
Zoning PD
Rooms
Main Level Bedrooms 3
Interior
Interior Features Breakfast Bar, Breakfast Area, Block Walls, Ceiling Fan(s), Crown Molding, Cathedral Ceiling(s), Separate/Formal Dining Room, Granite Counters, High Ceilings, Open Floorplan, Tile Counters, Main Level Primary, Primary Suite
Heating Forced Air
Cooling None
Flooring Carpet, Tile, Wood
Fireplaces Type Gas, Living Room
Fireplace Yes
Appliance Dishwasher, Electric Range, Gas Cooktop, Disposal, Microwave, Water Heater
Laundry Laundry Room
Exterior
Garage Spaces 2.0
Garage Description 2.0
Pool None
Community Features Gutter(s), Park, Storm Drain(s), Street Lights
Utilities Available Underground Utilities
Amenities Available Maintenance Grounds, Management
View Y/N Yes
View City Lights, Coastline, Mountain(s), Ocean, Panoramic
Roof Type Concrete
Porch Open, Patio
Attached Garage Yes
Total Parking Spaces 2
Private Pool No
Building
Lot Description Cul-De-Sac
Story 1
Entry Level One
Sewer Public Sewer
Water Public
Architectural Style Traditional
Level or Stories One
New Construction No
Schools
School District Lucia Mar Unified
Others
HOA Name The Highlands at Rancho Grande
Senior Community No
Tax ID 007780012
Acceptable Financing Cash, Cash to New Loan
Listing Terms Cash, Cash to New Loan
Financing Cash
Special Listing Condition Trust
Read Less Info
Want to know what your home might be worth? Contact us for a FREE valuation!

Our team is ready to help you sell your home for the highest possible price ASAP

Bought with Allie Webber • BHGRE Haven Properties
GET MORE INFORMATION

REALTOR®





