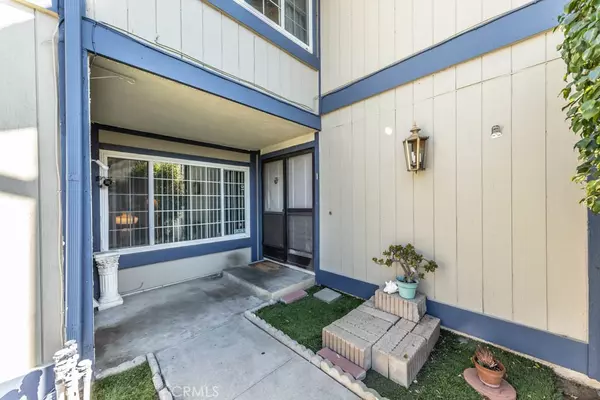$750,000
$755,000
0.7%For more information regarding the value of a property, please contact us for a free consultation.
4 Beds
3 Baths
2,004 SqFt
SOLD DATE : 12/22/2023
Key Details
Sold Price $750,000
Property Type Single Family Home
Sub Type Single Family Residence
Listing Status Sold
Purchase Type For Sale
Square Footage 2,004 sqft
Price per Sqft $374
Subdivision Placentia Village Grove (Plvg)
MLS Listing ID PW23198211
Sold Date 12/22/23
Bedrooms 4
Full Baths 2
Half Baths 1
Condo Fees $300
Construction Status Fixer
HOA Fees $300/mo
HOA Y/N Yes
Year Built 1976
Lot Size 2,718 Sqft
Property Description
Opportunity is NOT knocking on the door, it's POUNDING and KICKING at the door, RINGING the BELL and yelling I'M HERE!!! This is an amazing opportunity to buy a clean slate at a GREAT PRICE and make it your own. Cosmetic fixer! FIRST time on the market since PURCHASED NEW by THE ORIGINAL OWNER! Bring your paint brush, imagination, design a new kitchen, install your new flooring of your choice and create your own designer showplace. Why buy and pay for someone else's design choices when you can do it your way?!? This wonderful home has so much to offer. A large gated front yard greets you. Open the double for entry and take note of the large living and dining space to the left and a huge family room straight ahead. The family room features that high-end feature in homes of the 70's and 80's, that must have wetbar! Cheers! There are also sliders to the private patio area and the greenbelt behind the home. In between the living and family rooms is the large kitchen with a nook. It's yelling "help me" and awaiting your updating! The original flooring presents a great updating or upgrading opportunity as well! Upstairs offer 4 large bedrooms including the huge primary suite. The upstairs hall bath and 2 of the bedrooms show you what can be, as they have been undated. SEVERAL HIGH $ UPGRADES HAVE BEEN COMPLETED. Newer residence roof in 2020, New Electric panel in 2022, Newer HVAC, windows upgraded as well. Some Big ticket items are done so you can spend your money on the fun stuff and create your own wow inside! Plus you get a wonderful community. Fantastic Placentia Village Groves features Single Family Homes with amazing amenities for the community. Pool, spa, tennis and pickleball and a community clubhouse! This is a great chance to buy in an awesome community at an amazing price! This is prices below $380 a square foot! WOW! The last sale for the same floorplan was $785,000! WOW one more time! Again, opportunity is hollering at you!!
Location
State CA
County Orange
Area 84 - Placentia
Interior
Interior Features Separate/Formal Dining Room, Eat-in Kitchen, Bar, All Bedrooms Down, Primary Suite
Heating Central
Cooling Central Air
Flooring Carpet, Tile, Vinyl
Fireplaces Type Living Room
Fireplace Yes
Appliance Dishwasher, Disposal, Gas Range
Laundry In Garage
Exterior
Garage Garage
Garage Spaces 2.0
Garage Description 2.0
Fence Block
Pool Community, Association
Community Features Street Lights, Pool
Utilities Available Electricity Connected, Natural Gas Connected, Sewer Connected, Water Connected
Amenities Available Clubhouse, Pickleball, Pool, Spa/Hot Tub, Tennis Court(s)
View Y/N Yes
View Park/Greenbelt
Accessibility None
Porch Concrete
Attached Garage Yes
Total Parking Spaces 2
Private Pool No
Building
Lot Description Front Yard
Story 2
Entry Level Two
Foundation Slab
Sewer Public Sewer
Water Public
Architectural Style Traditional
Level or Stories Two
New Construction No
Construction Status Fixer
Schools
School District Placentia-Yorba Linda Unified
Others
HOA Name Placentia Village Grove
Senior Community No
Tax ID 34039316
Security Features Carbon Monoxide Detector(s),Smoke Detector(s)
Acceptable Financing Cash to New Loan
Listing Terms Cash to New Loan
Financing Conventional
Special Listing Condition Standard
Read Less Info
Want to know what your home might be worth? Contact us for a FREE valuation!

Our team is ready to help you sell your home for the highest possible price ASAP

Bought with Christina De Santis • reframe
GET MORE INFORMATION

REALTOR®






