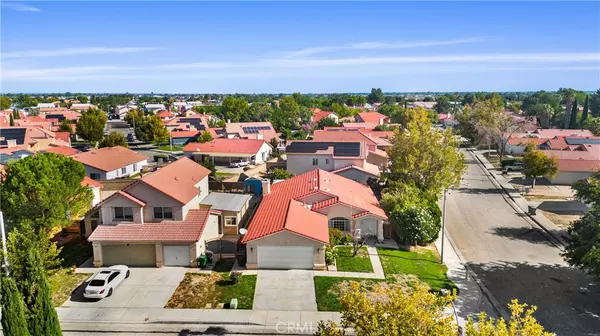$418,000
$419,999
0.5%For more information regarding the value of a property, please contact us for a free consultation.
3 Beds
2 Baths
1,761 SqFt
SOLD DATE : 12/29/2023
Key Details
Sold Price $418,000
Property Type Single Family Home
Sub Type Single Family Residence
Listing Status Sold
Purchase Type For Sale
Square Footage 1,761 sqft
Price per Sqft $237
MLS Listing ID SR23176202
Sold Date 12/29/23
Bedrooms 3
Full Baths 2
HOA Y/N No
Year Built 1991
Lot Size 6,721 Sqft
Property Description
Home Sweet Home, Look No More! This home is filled with value featuring 3 bdrm/2baths, over 1700 sq/st., roomy living spaces, a private backyard, a tile roof, and an oversized attached garage. As you approach this home that sits on corner lots within an established community the buyers will find the exterior to be appealing and charming. Upon entering buyers will appreciate the neutral colors that allow the home to feel airy and bright complimented with high vaulted ceilings. The home features gorgeous porcelain tile, and recently installed carpets. The interior was recently painted. The kitchen is in great condition with lots of cabinets, counter space, and newer stainless steel & black appliances. The kitchen design is perfect for the family as it oversees a spacious family room with a pleasant fireplace. All bedrooms are roomy, the master features double closets, and a master bath with double sink vanities, and has a convenient slider that leads to the peaceful patio area. The custom backyard feels enjoyable and is surrounded by apple trees and vines that create a serene atmosphere. The backyard has a covered patio that was extended by a lattice cover and paver slab, plus the entire yard features block walls. Overall, this home is move-in ready and filled with upgrades that buyers will enjoy for years to come. Best of all the home is considered commuter-friendly and is surrounded by nearby schools, Aerospace & Government employers, shopping & medical amenities. Do not delay, call and schedule a showing today.
Location
State CA
County Los Angeles
Area Lac - Lancaster
Zoning LRRA75OO*
Rooms
Main Level Bedrooms 1
Interior
Interior Features All Bedrooms Down
Heating Central
Cooling Central Air
Flooring Carpet, Tile
Fireplaces Type Family Room
Fireplace Yes
Appliance Gas Range
Laundry In Garage
Exterior
Garage Garage
Garage Spaces 2.0
Garage Description 2.0
Fence Block, Wood
Pool None
Community Features Suburban
View Y/N No
View None
Roof Type Tile
Parking Type Garage
Attached Garage Yes
Total Parking Spaces 2
Private Pool No
Building
Story 1
Entry Level One
Foundation Slab
Sewer Public Sewer
Water Public
Level or Stories One
New Construction No
Schools
School District Antelope Valley Union
Others
Senior Community No
Tax ID 3148042001
Acceptable Financing Cash, Conventional, FHA, VA Loan
Listing Terms Cash, Conventional, FHA, VA Loan
Financing Conventional
Special Listing Condition Standard
Read Less Info
Want to know what your home might be worth? Contact us for a FREE valuation!

Our team is ready to help you sell your home for the highest possible price ASAP

Bought with Maher Halim • US Realty and Loans
GET MORE INFORMATION

REALTOR®






