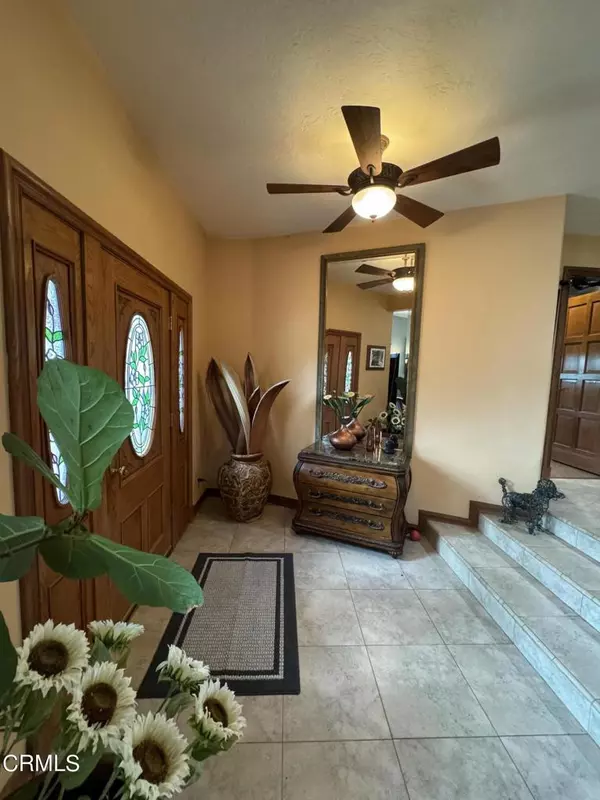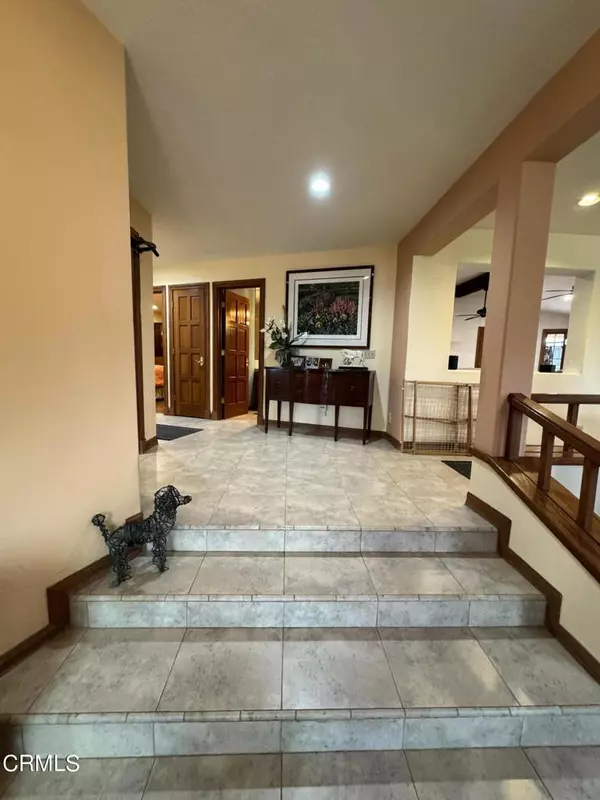$1,999,000
$1,999,000
For more information regarding the value of a property, please contact us for a free consultation.
5 Beds
4 Baths
3,913 SqFt
SOLD DATE : 03/19/2024
Key Details
Sold Price $1,999,000
Property Type Single Family Home
Sub Type Single Family Residence
Listing Status Sold
Purchase Type For Sale
Square Footage 3,913 sqft
Price per Sqft $510
MLS Listing ID V1-21571
Sold Date 03/19/24
Bedrooms 5
Full Baths 3
Half Baths 1
Construction Status Updated/Remodeled
HOA Y/N No
Year Built 1987
Lot Size 1.410 Acres
Property Description
Gated single story custom built Spanish/Mediterranean beautifully situated on a sweeping corner lot with 5 bedrooms & 3.5 baths ,this home has all the amenities that make a house a home. The open plan includes a custom kitchen with built in refrigerator and top of the line stainless steel appliances, Quartzite counter tops including generous island. This spacious kitchen, recently remodeled, features gorgeous walnut cabinets, generous center island, breakfast bar, steamer oven, Fisher Pakel dishwasher, built-in microwave, dual fuel range, lots of storage and plenty of counterspace. This home also features a family room open to the kitchen with beamed ceiling, coffee bar, wine refrigerator, cozy fireplace. The formal living room is enhanced by romantic arched windows, and fireplace. The Dining Room has a dramatic panoramic window. Rich woods, newer tile floors, and large patio also combine to make this home special. Although all the bedrooms are generous in size, the Primary bedroom is quite spacious allowing for a sitting area in front of a fireplace and the Primary bath is a delight with two large walk in closets, separate vanity, dual sinks, jetted tub, oversized shower, private commode. The grounds are exceptional blooming with flowers, trees and shrubs, meandering path ways to private gardens. Zoned for horses, this property includes a small arena area to work horses, turnout, multiple sheds and feed storage areas with cement walk ways and covered pipe corrals. Trail, bike, hiking access close by. Large three car garage and RV access with dumping pit and power. This is an exceptional property and is located in the heart of the beautiful Santa Rosa Valley, close to riding and hiking trails, and award winning schools. Shopping, beaches and recreational areas close by.
Location
State CA
County Ventura
Area Vc46 - Cam - Santa Rosa Vly
Rooms
Other Rooms Shed(s), Corral(s)
Interior
Interior Features Beamed Ceilings, Wet Bar, Breakfast Bar, Built-in Features, Breakfast Area, Ceiling Fan(s), Central Vacuum, Separate/Formal Dining Room, Eat-in Kitchen, Granite Counters, High Ceilings, Open Floorplan, Pantry, Storage, Bedroom on Main Level, Dressing Area, Entrance Foyer, Main Level Primary, Primary Suite, Walk-In Pantry, Walk-In Closet(s)
Heating Central, Forced Air, Natural Gas
Cooling Central Air
Flooring Tile
Fireplaces Type Family Room, Free Standing, Living Room, Masonry, Primary Bedroom, Raised Hearth, Wood Burning
Equipment Satellite Dish
Fireplace Yes
Appliance 6 Burner Stove, Convection Oven, Dishwasher, Electric Range, Free-Standing Range, Freezer, Gas Cooktop, Gas Oven, Gas Range, Gas Water Heater, Microwave, Refrigerator, Range Hood, Self Cleaning Oven, Vented Exhaust Fan, Water Heater
Laundry Electric Dryer Hookup, Gas Dryer Hookup, Laundry Room
Exterior
Garage Door-Multi, Driveway, Garage, Garage Door Opener, Gated
Garage Spaces 3.0
Garage Description 3.0
Fence Wrought Iron
Pool None
Community Features Horse Trails
Utilities Available Natural Gas Connected, Other
View Y/N Yes
View Mountain(s)
Roof Type Spanish Tile
Accessibility Other, See Remarks
Porch Concrete, Covered
Parking Type Door-Multi, Driveway, Garage, Garage Door Opener, Gated
Attached Garage Yes
Total Parking Spaces 3
Private Pool No
Building
Lot Description Back Yard, Corner Lot, Front Yard, Horse Property, Lawn, Landscaped, Level, Sprinkler System, Street Level
Story 1
Entry Level One
Foundation Slab
Sewer Septic Tank
Water Public
Architectural Style Spanish
Level or Stories One
Additional Building Shed(s), Corral(s)
Construction Status Updated/Remodeled
Schools
High Schools Camarillo
Others
Senior Community No
Tax ID 5500020625
Security Features Fire Rated Drywall,Security Gate,Smoke Detector(s)
Acceptable Financing Conventional
Horse Property Yes
Horse Feature Riding Trail
Listing Terms Conventional
Financing Conventional
Special Listing Condition Standard
Read Less Info
Want to know what your home might be worth? Contact us for a FREE valuation!

Our team is ready to help you sell your home for the highest possible price ASAP

Bought with John Steiner • Coldwell Banker Realty
GET MORE INFORMATION

REALTOR®






