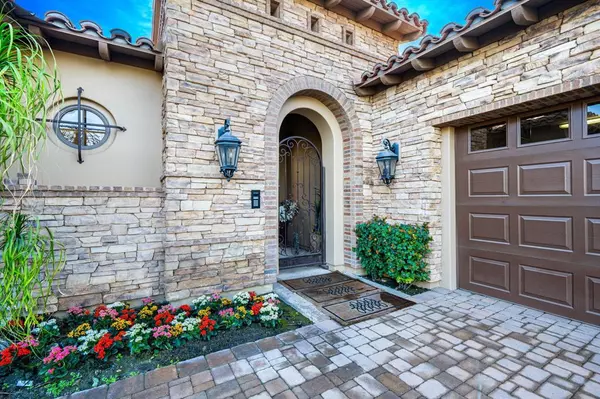$4,200,000
$4,800,000
12.5%For more information regarding the value of a property, please contact us for a free consultation.
4 Beds
6 Baths
5,423 SqFt
SOLD DATE : 03/25/2024
Key Details
Sold Price $4,200,000
Property Type Single Family Home
Sub Type Single Family Residence
Listing Status Sold
Purchase Type For Sale
Square Footage 5,423 sqft
Price per Sqft $774
Subdivision Toscana Cc
MLS Listing ID 219104099DA
Sold Date 03/25/24
Bedrooms 4
Full Baths 4
Half Baths 1
Three Quarter Bath 1
Condo Fees $630
HOA Fees $630/mo
HOA Y/N Yes
Year Built 2006
Lot Size 0.360 Acres
Property Description
Seller Financing Available! Experience luxury living at its finest in this exquisite Indian Wells residence. In the prestigious Toscana Country Club community, this home boasts unparalleled sophistication and comfort. Revel at the beauty of the spectacular southern mountain views that unfold before you, creating a picturesque backdrop for everyday life. The elevated lot positions you above the golf course, ensuring privacy and tranquility. With over 5400 square feet of meticulously designed living space on over 1/3 acre, this residence offers grandeur and spaciousness.Discover the epitome of modern living. Fleetwood doors seamlessly connect indoor and outdoor spaces, inviting natural light to dance across the meticulously curated interiors. The heart of the home is a well-equipped gym, providing a haven for health enthusiasts. The attached 2-room casita is a luxurious retreat.Enjoy the eco-friendly benefits of owned solar, exemplifying a commitment to sustainability. Embrace the outdoors with the newly installed putting green, perfect for honing your golf skills or entertaining friends. Home automation is elevated with Control 4, ensuring convenience at your fingertips.The seller has a Toscana Country Club golf membership, offering exclusive access to world-class amenities. Whether you're a golf aficionado or simply appreciate the finer things in life, this enables the Buyer to become a member adding unparalleled value to your lifestyle.
Location
State CA
County Riverside
Area 325 - Indian Wells
Rooms
Other Rooms Guest House, Guest HouseAttached
Interior
Interior Features Breakfast Area, Separate/Formal Dining Room, High Ceilings, Open Floorplan, Recessed Lighting, Smart Home, Bar, All Bedrooms Down, Dressing Area, Main Level Primary, Primary Suite, Walk-In Closet(s)
Heating Central, Forced Air, Fireplace(s), Natural Gas
Cooling Central Air, Electric
Flooring Bamboo, Carpet, Tile
Fireplaces Type Bath, Family Room, Gas, Living Room, Primary Bedroom, Outside
Fireplace Yes
Appliance Convection Oven, Dishwasher, Gas Cooktop, Disposal, Gas Water Heater, Ice Maker, Microwave, Refrigerator, Range Hood, Trash Compactor, Vented Exhaust Fan, Water To Refrigerator
Laundry Laundry Room
Exterior
Exterior Feature Fire Pit
Garage Circular Driveway, Driveway, Garage, Garage Door Opener, Side By Side
Garage Spaces 3.0
Garage Description 3.0
Pool Gunite, Electric Heat, In Ground, Lap, Pebble, Private
Community Features Golf, Gated
Utilities Available Cable Available
Amenities Available Bocce Court, Clubhouse, Controlled Access, Sport Court, Fitness Center, Golf Course, Game Room, Meeting Room, Meeting/Banquet/Party Room, Other Courts, Sauna, Tennis Court(s)
View Y/N No
Roof Type Tile
Porch See Remarks
Parking Type Circular Driveway, Driveway, Garage, Garage Door Opener, Side By Side
Attached Garage Yes
Total Parking Spaces 9
Private Pool Yes
Building
Lot Description Back Yard, Front Yard, Landscaped, Level, On Golf Course
Story 1
Foundation Slab
Sewer Unknown
Additional Building Guest House, Guest HouseAttached
New Construction No
Schools
Elementary Schools Ronald Reagan
High Schools Palm Desert
School District Desert Sands Unified
Others
HOA Name Toscana Country Club
Senior Community No
Tax ID 634340044
Security Features Gated Community
Acceptable Financing Cash, Cash to New Loan, Lease Option, Owner May Carry, Private Financing Available, Submit
Green/Energy Cert Solar
Listing Terms Cash, Cash to New Loan, Lease Option, Owner May Carry, Private Financing Available, Submit
Financing Cash
Special Listing Condition Standard
Read Less Info
Want to know what your home might be worth? Contact us for a FREE valuation!

Our team is ready to help you sell your home for the highest possible price ASAP

Bought with Michelle Cope • Keller Williams Realty
GET MORE INFORMATION

REALTOR®






