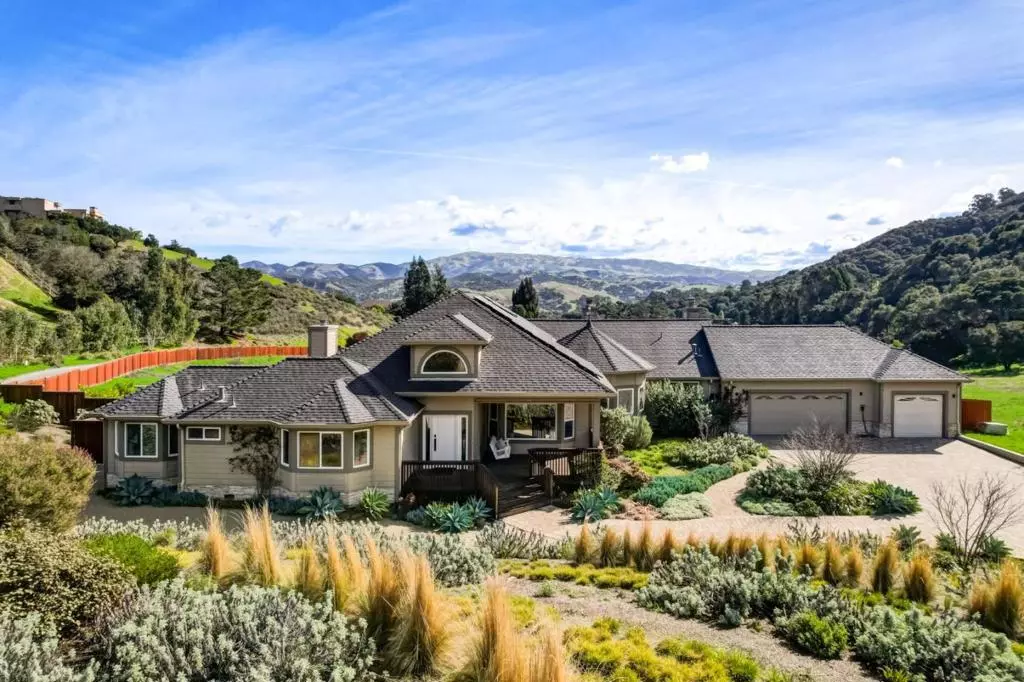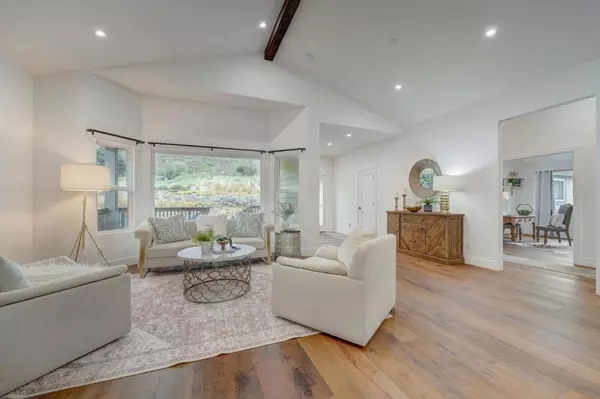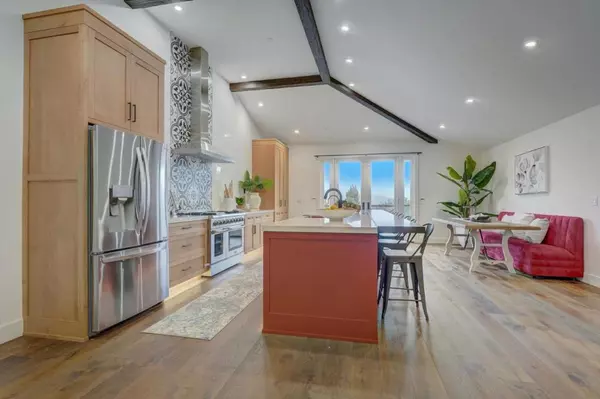$2,624,000
$2,620,000
0.2%For more information regarding the value of a property, please contact us for a free consultation.
5 Beds
4 Baths
3,554 SqFt
SOLD DATE : 03/26/2024
Key Details
Sold Price $2,624,000
Property Type Single Family Home
Sub Type Single Family Residence
Listing Status Sold
Purchase Type For Sale
Square Footage 3,554 sqft
Price per Sqft $738
MLS Listing ID ML81953615
Sold Date 03/26/24
Bedrooms 5
Full Baths 2
Half Baths 2
Condo Fees $8
HOA Fees $8/mo
HOA Y/N Yes
Year Built 1998
Lot Size 3.230 Acres
Property Description
Step into the spotlight with this upgraded 5-Bedroom, 4 WC gem in Corral de Tierra. It's not just a home, it's a lifestyle upgrade. Picture yourself entertaining in the backyard paradise with stunning mountain views, fruit trees, a full playground compete with shade, a hot tub in the deck and a chill pool on the sprawling 3+ acre property. If you care about the environment, we've got a dedicated charging unit for your electric ride, solar panels to support the pool and home, and a backup battery enough to power the home for up to 3 days for those pesky outages. Indoors, the vibe is open and airy with two living areas and a chefs dream kitchen boasting top-tier appliances and conflict free quartz countertop. Wine aficionado? We've got a stylish 800 bottle wine vault, in addition to the wine chiller in the kitchen, the vault offers the opportunity to showcase and savor your collection. This property seamlessly blends luxury and practicality, offering a unique opportunity to experience Carmel Valley style living in Salinas. The Pool & Tennis club is only 1.5 Football fields away, great schools, and easy commute to the Bay Area all add to this extraordinary residence. Grab the chance, schedule a viewing, and let's turn this into your new home sweet home!
Location
State CA
County Monterey
Area 699 - Not Defined
Zoning R2
Interior
Interior Features Breakfast Bar, Attic, Loft, Utility Room, Wine Cellar, Walk-In Closet(s), Workshop
Cooling Central Air, Wall/Window Unit(s)
Flooring Laminate, Wood
Fireplaces Type Gas Starter, Living Room
Fireplace Yes
Appliance Double Oven, Dishwasher, Freezer, Disposal, Ice Maker, Refrigerator, Range Hood
Laundry Gas Dryer Hookup
Exterior
Garage Gated
Garage Spaces 3.0
Garage Description 3.0
Fence Wood
Pool Heated, Solar Heat
Utilities Available Natural Gas Available
View Y/N Yes
View Park/Greenbelt, Hills, Pasture
Roof Type Composition,Concrete,Shingle
Accessibility None
Porch Deck
Parking Type Gated
Attached Garage Yes
Total Parking Spaces 6
Building
Faces West
Story 1
Foundation Concrete Perimeter, Slab
Water Public
Architectural Style Ranch
New Construction No
Schools
School District Other
Others
HOA Name Vista El Encanto
Tax ID 416321019000
Security Features Fire Sprinkler System,Security Lights
Financing Conventional
Special Listing Condition Standard
Read Less Info
Want to know what your home might be worth? Contact us for a FREE valuation!

Our team is ready to help you sell your home for the highest possible price ASAP

Bought with Britton Pfeiffer ... • San Carlos Agency, Inc.
GET MORE INFORMATION

REALTOR®






