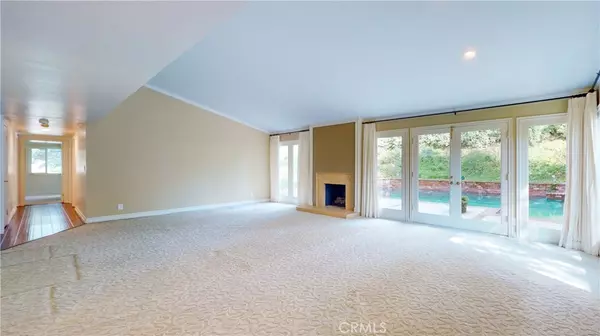$1,300,000
$1,195,000
8.8%For more information regarding the value of a property, please contact us for a free consultation.
3 Beds
2 Baths
1,936 SqFt
SOLD DATE : 04/02/2024
Key Details
Sold Price $1,300,000
Property Type Single Family Home
Sub Type Single Family Residence
Listing Status Sold
Purchase Type For Sale
Square Footage 1,936 sqft
Price per Sqft $671
MLS Listing ID SR24040730
Sold Date 04/02/24
Bedrooms 3
Full Baths 2
HOA Y/N No
Year Built 1964
Lot Size 0.323 Acres
Property Description
Super-Hot Opportunity Highly desirable Woodland Hills (West of Valley Circle) 3 Bedroom + 2 Bath POOL HOME. Beautiful Neighborhood – Perfect Street.
Single Story Open Floor Plan Pool Home on 14,087’ Privacy lot. Beautiful Curb Appeal with Large Stamped Concrete Driveway and Mature Landscaping. 2 Car Direct Access Garage, Large Laundry Room w Custom Cabinets, Light and Bright Kitchen w Custom White Cabinets, Stainless Steel Appliances, and Quartz Counters, also an Eat -In Dining Area and Family Room/Den Area.
Large Open Living Room with Fireplace and Vaulted Ceilings, Newer Wood Floors and Single Pane French Doors & Windows throughout (except Laundry room) with Poolside Views, and Formal Elegant Dining Area. Home Interior was recently painted, New carpet in the Hallway and Bedrooms. The Primary Suite has High Ceiling and a Very Large Bath and the Secondary Bath has Double Vanities and Direct Access to the Rear Yard (Great for Pool Parties to use without dripping water into the Living Spaces). LED lighting throughout + Updated Switches and Outlets. Brick lined Pool is Heated (Newer) and the Landscaped Yard has Plenty of Spaces for Dining, BBQ, Guests and Relaxing…(Three Rooms have been Virtually Staged in photos)
*Home was Re-piped, Newer AC System including Vents and Insulation + Attic Fan….NEARBY HIGHLY DESIRABLE EL CAMINO HIGH SCHOOL AND HALE CHARTER MIDDLE SCHOOL
Location
State CA
County Los Angeles
Area Whll - Woodland Hills
Zoning LARE11
Rooms
Main Level Bedrooms 3
Interior
Interior Features Separate/Formal Dining Room, Open Floorplan, Quartz Counters, All Bedrooms Down, Bedroom on Main Level, Main Level Primary, Primary Suite
Heating Central, Forced Air
Cooling Central Air, Gas
Flooring Carpet, Laminate
Fireplaces Type Family Room
Fireplace Yes
Appliance Built-In Range, Dishwasher, Electric Oven, Freezer, Disposal, Refrigerator, Dryer, Washer
Laundry Electric Dryer Hookup, Gas Dryer Hookup, Laundry Room
Exterior
Garage Door-Multi, Driveway, Driveway Up Slope From Street, Garage Faces Front, Garage, Garage Door Opener
Garage Spaces 2.0
Garage Description 2.0
Pool Gunite, Gas Heat, Heated, In Ground, Private
Community Features Curbs, Hiking, Street Lights, Sidewalks
View Y/N No
View None
Roof Type Asphalt
Porch Concrete
Parking Type Door-Multi, Driveway, Driveway Up Slope From Street, Garage Faces Front, Garage, Garage Door Opener
Attached Garage Yes
Total Parking Spaces 6
Private Pool Yes
Building
Lot Description 0-1 Unit/Acre, Front Yard, Sprinklers In Rear, Sprinklers In Front, Lawn, Landscaped, Sprinkler System, Yard
Faces West
Story 1
Entry Level One
Foundation Permanent, Slab
Sewer Public Sewer
Water Private
Architectural Style Contemporary, Ranch
Level or Stories One
New Construction No
Schools
Middle Schools Hale Charter
High Schools El Camino
School District Los Angeles Unified
Others
Senior Community No
Tax ID 2046008023
Acceptable Financing Cash to New Loan
Listing Terms Cash to New Loan
Financing Cash to Loan
Special Listing Condition Standard
Read Less Info
Want to know what your home might be worth? Contact us for a FREE valuation!

Our team is ready to help you sell your home for the highest possible price ASAP

Bought with Mark Gershick • On The House Homes
GET MORE INFORMATION

REALTOR®






