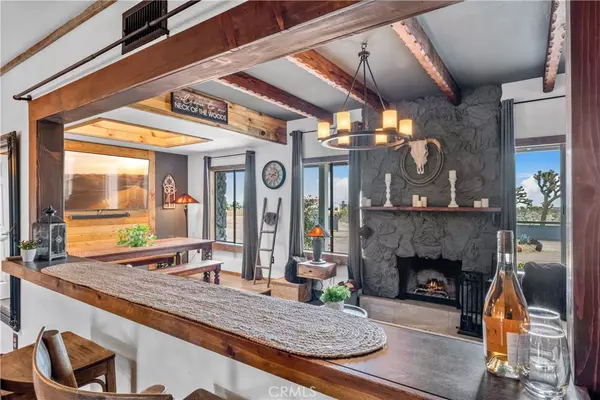$525,000
$549,000
4.4%For more information regarding the value of a property, please contact us for a free consultation.
2 Beds
2 Baths
1,355 SqFt
SOLD DATE : 04/12/2024
Key Details
Sold Price $525,000
Property Type Single Family Home
Sub Type Single Family Residence
Listing Status Sold
Purchase Type For Sale
Square Footage 1,355 sqft
Price per Sqft $387
MLS Listing ID IG24039368
Sold Date 04/12/24
Bedrooms 2
Full Baths 1
Three Quarter Bath 1
Construction Status Updated/Remodeled,Turnkey
HOA Y/N No
Year Built 1981
Lot Size 1.250 Acres
Property Description
TURNKEY | ENTERTAINING & EVENT READY | DESERT OASIS | 5 MILES TO JOSHUA TREE | Welcome to your true desert oasis on this expansive 1.25 acre property, a remodeled haven perfect for vacation home, weekend getaways or full-time residence, promising an unforgettable experience of custom luxury living in the heart of the desert. Step into relaxation as you enter the living room featuring a stunning wood-beamed ceiling and a feature rock-walled wood-burning fireplace - a perfect space for unwinding with friends. The open-concept dining room and adjoining bar-top seating ensure everyone is at the heart of the home, fostering lively conversations and shared moments. Indulge your culinary passions in the chef's dream kitchen, complete with a custom oversized rolling island, stainless steel appliances, garden window, open shelving and one of 2 skylights letting natural light pour in. The dedicated coffee bar is sure to impress any Barista, adding a touch of luxury to your morning. Retreat to the expansive primary bedroom boasting a custom headboard, oh-so-spacious walk-in closet, and direct slider access to the backyard. Luxuriate in your fully remodeled ensuite bathroom featuring a frameless shower door entry to an oversized walk-in shower with dual showerheads, including a soothing rain-head shower. A second bedroom and full bathroom provide for additional family members or guests. You'll love the versatile flex room adjacent to the kitchen with direct access to the backyard - perfect for add-on sleeping space or a serene office space overlooking the breathtaking private yard and entertaining oasis. Outside is yours to discover! A wooden walkway beacons you to discover the backyard bar, ideal for hosting large events under the starry night sky. During the day, explore the lush backyard paths, surrounded by mature trees, refresh with an outdoor shower or relax in the shade on the porch. The property features both covered and uncovered gardens, a 40-foot Conex container to store all your toys, workshop, spa pad with 220Volt, copper plumbing, backyard fireplaces, a 60ft x 20ft chicken coop/dog kennel area with 4x6 shelters for your furry or feathered friends. With a two-car garage, carport, and RV parking connected to septic and equipped with water and electricity, this property offers both convenience and luxury in the desert. Experience the serenity and beauty of desert living in this meticulously crafted retreat. USDA 0% Down Loan eligible property!
Location
State CA
County San Bernardino
Area Dc571 - Yucca Mesa
Zoning HV/RS-1
Rooms
Other Rooms Greenhouse, Outbuilding, Shed(s), Storage, Workshop
Main Level Bedrooms 2
Interior
Interior Features Beamed Ceilings, Breakfast Bar, Built-in Features, Ceiling Fan(s), Separate/Formal Dining Room, High Ceilings, Storage, Sunken Living Room, Bar, All Bedrooms Down, Attic, Bedroom on Main Level, Main Level Primary, Primary Suite, Walk-In Closet(s)
Heating Central, Fireplace(s)
Cooling Central Air, Evaporative Cooling, Electric, Gas
Flooring Carpet, Laminate
Fireplaces Type Living Room, Outside, Wood Burning
Fireplace Yes
Appliance Barbecue, Dishwasher, Exhaust Fan, Electric Oven, Electric Range, Ice Maker, Propane Water Heater, Refrigerator, Range Hood, Self Cleaning Oven, Water To Refrigerator, Dryer, Washer
Laundry Washer Hookup, Electric Dryer Hookup, In Garage, Propane Dryer Hookup
Exterior
Exterior Feature Awning(s), Kennel, Lighting, Fire Pit
Garage Boat, Circular Driveway, Concrete, Carport, Door-Multi, Direct Access, Driveway, Garage Faces Front, Garage, Garage Door Opener, Oversized, RV Hook-Ups, RV Access/Parking, One Space, Workshop in Garage
Garage Spaces 2.0
Garage Description 2.0
Fence Chain Link, Privacy, Wood
Pool None
Community Features Rural
Utilities Available Electricity Connected, Propane, Water Connected
View Y/N Yes
View Desert, Hills, Mountain(s)
Roof Type Shingle
Accessibility Safe Emergency Egress from Home, Parking, Accessible Doors, Accessible Entrance, Accessible Hallway(s)
Porch Concrete, Covered, Open, Patio
Parking Type Boat, Circular Driveway, Concrete, Carport, Door-Multi, Direct Access, Driveway, Garage Faces Front, Garage, Garage Door Opener, Oversized, RV Hook-Ups, RV Access/Parking, One Space, Workshop in Garage
Attached Garage Yes
Total Parking Spaces 52
Private Pool No
Building
Lot Description Back Yard, Desert Front, Drip Irrigation/Bubblers, Front Yard, Garden, Lot Over 40000 Sqft, Landscaped, Level, Rectangular Lot, Secluded, Street Level, Trees
Story 1
Entry Level One
Foundation Slab
Sewer Septic Tank
Water Public
Level or Stories One
Additional Building Greenhouse, Outbuilding, Shed(s), Storage, Workshop
New Construction No
Construction Status Updated/Remodeled,Turnkey
Schools
Elementary Schools Yucca Mesa
Middle Schools La Contenta
School District Morongo Unified
Others
Senior Community No
Tax ID 0599031360000
Security Features Carbon Monoxide Detector(s),Smoke Detector(s)
Acceptable Financing Cash, Conventional, 1031 Exchange, FHA, Submit, USDA Loan, VA Loan
Listing Terms Cash, Conventional, 1031 Exchange, FHA, Submit, USDA Loan, VA Loan
Financing Conventional
Special Listing Condition Standard
Read Less Info
Want to know what your home might be worth? Contact us for a FREE valuation!

Our team is ready to help you sell your home for the highest possible price ASAP

Bought with JESSE AGUAYO • KELLER WILLIAMS REALTY
GET MORE INFORMATION

REALTOR®





