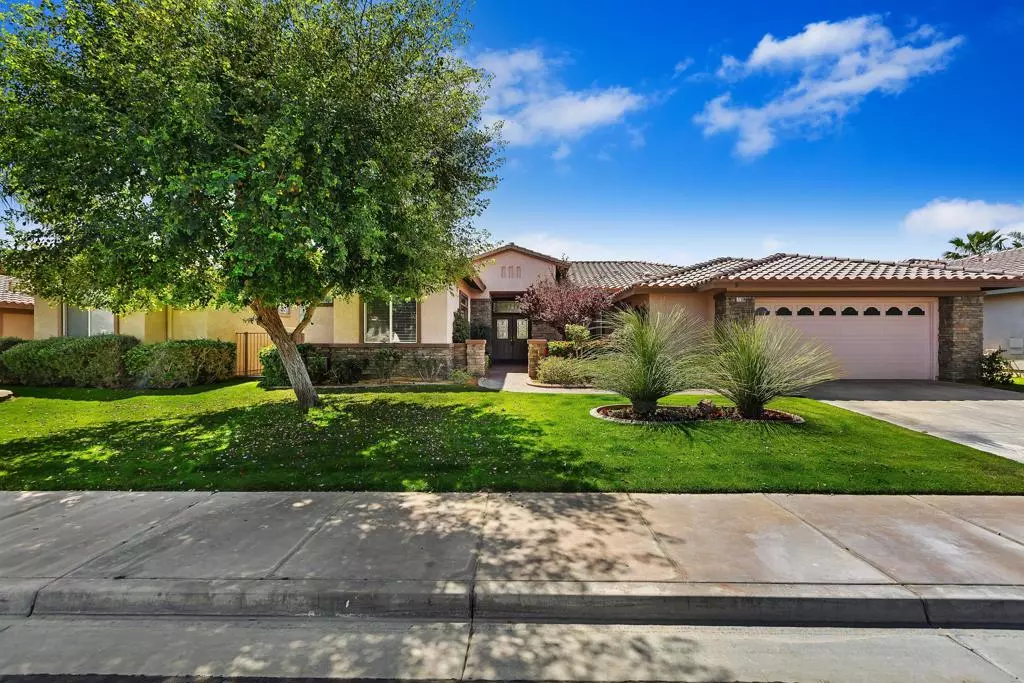$786,000
$786,000
For more information regarding the value of a property, please contact us for a free consultation.
3 Beds
3 Baths
2,601 SqFt
SOLD DATE : 04/22/2024
Key Details
Sold Price $786,000
Property Type Single Family Home
Sub Type Single Family Residence
Listing Status Sold
Purchase Type For Sale
Square Footage 2,601 sqft
Price per Sqft $302
Subdivision Whitehawk
MLS Listing ID 219109099DA
Sold Date 04/22/24
Bedrooms 3
Full Baths 2
Three Quarter Bath 1
Condo Fees $168
Construction Status Updated/Remodeled
HOA Fees $168/mo
HOA Y/N Yes
Year Built 1997
Lot Size 10,454 Sqft
Property Description
A beautifully updated and well-maintained residence in Whitehawk! One of the community's most popular floorplans, this model features the rare and desirable dual master bedroom option. All bedrooms feature en suite bathrooms. In addtion, there is a large master retreat with its own separate entrance and HVAC unit . This flexible space can be used as an office, den or even guest quarters. The home features a thoughtfully crafted floor plan complimented by 10-foot ceilings, custom flooring and lots of light. Included is an updated gourmet kitchen with custom cabinetry, a six-burner Dacor gas cooktop and range hood, as well as a huge walk-in pantry! There's a spacious family room with cozy fireplace, as well as a formal living room and dining area. Two expansive private master suites are situated on opposite ends of the home. Both feature elegantly remodeled bathrooms with large walk-in closets (and a convenient walk-in tub in the primary master). Energy efficiency? Yes! You'll love the (owned) solar power and hot water heating systems. When you're ready for some outdoor fun, step into your private backyard oasis for sunbathing, swimming or an invogorating soak in your private spa. Manicured landscaping and fresh custom decking surrounds the pebble tec pool & spa. The two covered patios will afford your guests ample room to stretch out and relax! The gated, walkable Whitehawk community offers LOW association dues and is close to everything!
Location
State CA
County Riverside
Area 324 - East Palm Desert
Interior
Interior Features Breakfast Bar, Breakfast Area, Separate/Formal Dining Room, High Ceilings, Recessed Lighting, Wired for Sound, Multiple Primary Suites, Primary Suite, Walk-In Pantry, Walk-In Closet(s)
Heating Forced Air, Fireplace(s), Natural Gas, Zoned
Cooling Central Air, Zoned
Flooring Carpet, Laminate, Tile
Fireplaces Type Family Room, Gas, Masonry, See Through
Fireplace Yes
Appliance Dishwasher, Electric Oven, Gas Cooktop, Disposal, Hot Water Circulator, Microwave, Range Hood, Solar Hot Water, Tankless Water Heater, Water To Refrigerator
Laundry Laundry Room
Exterior
Garage Direct Access, Driveway, Garage, Garage Door Opener, Oversized, On Street, Side By Side
Garage Spaces 2.0
Garage Description 2.0
Fence Masonry
Pool Electric Heat, In Ground, Pebble, Private
Community Features Gated
Utilities Available Cable Available
Amenities Available Controlled Access, Maintenance Grounds, Management, Cable TV
View Y/N Yes
View Mountain(s), Peek-A-Boo
Roof Type Clay
Porch Covered, Deck
Parking Type Direct Access, Driveway, Garage, Garage Door Opener, Oversized, On Street, Side By Side
Attached Garage Yes
Total Parking Spaces 4
Private Pool Yes
Building
Lot Description Planned Unit Development
Story 1
Entry Level One
Foundation Slab
Level or Stories One
New Construction No
Construction Status Updated/Remodeled
Schools
Elementary Schools Ronald Reagan
Middle Schools Colonel Mitchell
High Schools Palm Desert
School District Desert Sands Unified
Others
HOA Name Whitehawk Homeowners Association
Senior Community No
Tax ID 632550044
Security Features Security Gate,Gated Community
Acceptable Financing Cash, Cash to New Loan
Listing Terms Cash, Cash to New Loan
Financing Cash
Special Listing Condition Standard
Read Less Info
Want to know what your home might be worth? Contact us for a FREE valuation!

Our team is ready to help you sell your home for the highest possible price ASAP

Bought with The Hamilton Real Estate Group • Coldwell Banker Realty
GET MORE INFORMATION

REALTOR®






