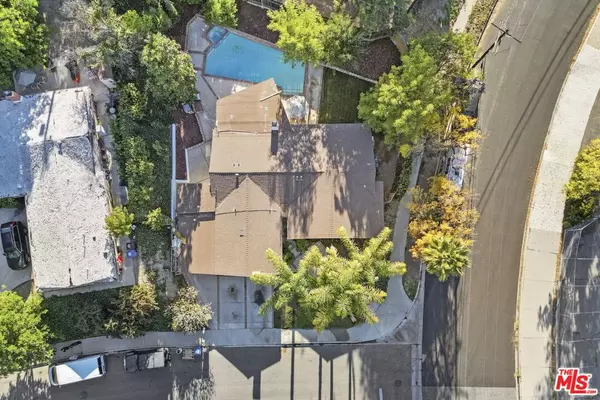$1,259,000
$1,319,000
4.5%For more information regarding the value of a property, please contact us for a free consultation.
4 Beds
3 Baths
2,230 SqFt
SOLD DATE : 04/10/2024
Key Details
Sold Price $1,259,000
Property Type Single Family Home
Sub Type Single Family Residence
Listing Status Sold
Purchase Type For Sale
Square Footage 2,230 sqft
Price per Sqft $564
MLS Listing ID 23308885
Sold Date 04/10/24
Bedrooms 4
Full Baths 3
Construction Status Updated/Remodeled,Repairs Major
HOA Y/N No
Year Built 1959
Lot Size 0.261 Acres
Property Description
Beautifully remodeled *corner lot* home with pool/jacuzzi in highly desirable Carlton Terrace. This home has an additional permitted living space with wet bar/sink, bathroom, with one adjoining wall to main house. The additional unit will be delivered vacant-approx. rental $2300 per month. The living room has high ceilings, recessed lighting, French doors leading to a covered patio by the pool, and grass yard. Flooring is Travertine and mixed flooring. Master bedroom is expansive 400 sq, feet with double walk in closets, new cellular window coverings, new ceiling fan, new electrical outlets throughout. Second bedroom has French doors leading to backyard, new ceiling fan, newly built closets with Barn doors and ambient daylight. Back bedroom has new recessed lighting, newly built closets with Barn doors and cellular window shades. Luxury Master bath has walk in tile shower with new lighting fixtures, dual sinks/faucets, new Kohler toilet, whirlpool bathtub tiled with cellular window coverings, and mirrors. Main bathroom has high ceilings, new vanity and fixtures, new toilet. The kitchen has been fully remodeled with updated Shaker cabinetry, stainless tub sink with new Kohler faucet. The counters and splash are blue veined Quartz. All new electrical and lighting fixtures with ambient light over hanging pendants over breakfast nook. All appliances are brand new, top of the line LG. New backyard next to pool boats newly laid sod and sprinkler system, roof is three years old, two wood burning fireplaces, one in living room, and secondary brick fireplace in additional unit, Washer and dryer are two years old. There are two water heaters, one for main house and secondary for unit. Home has too many features to list...must see, this one of a kind home will not be on market long....
Location
State CA
County Los Angeles
Area Whll - Woodland Hills
Zoning LARS
Rooms
Other Rooms Guest House
Interior
Interior Features Breakfast Bar, Brick Walls, Ceiling Fan(s), Separate/Formal Dining Room, Eat-in Kitchen
Heating Central, Natural Gas
Cooling Central Air
Flooring Laminate, Stone
Fireplaces Type Guest Accommodations
Furnishings Unfurnished
Fireplace Yes
Appliance Barbecue, Dishwasher, Disposal, Gas Oven, Microwave, Oven, Range, Refrigerator, Dryer, Washer
Laundry Inside, Laundry Room
Exterior
Garage Carport, Driveway
Carport Spaces 1
Fence Chain Link, Privacy
Pool In Ground, Private, Tile, Waterfall
Community Features Gated
View Y/N Yes
Accessibility None
Porch Enclosed
Parking Type Carport, Driveway
Total Parking Spaces 1
Private Pool Yes
Building
Lot Description Lawn
Faces North
Story 1
Entry Level One
Foundation Combination, Slab
Sewer Other
Architectural Style Traditional
Level or Stories One
Additional Building Guest House
New Construction No
Construction Status Updated/Remodeled,Repairs Major
Schools
School District Los Angeles Unified
Others
Senior Community No
Tax ID 2151011024
Security Features Gated Community,Smoke Detector(s)
Special Listing Condition Standard
Read Less Info
Want to know what your home might be worth? Contact us for a FREE valuation!

Our team is ready to help you sell your home for the highest possible price ASAP

Bought with Joel Bertet • Joel Bertet
GET MORE INFORMATION

REALTOR®






