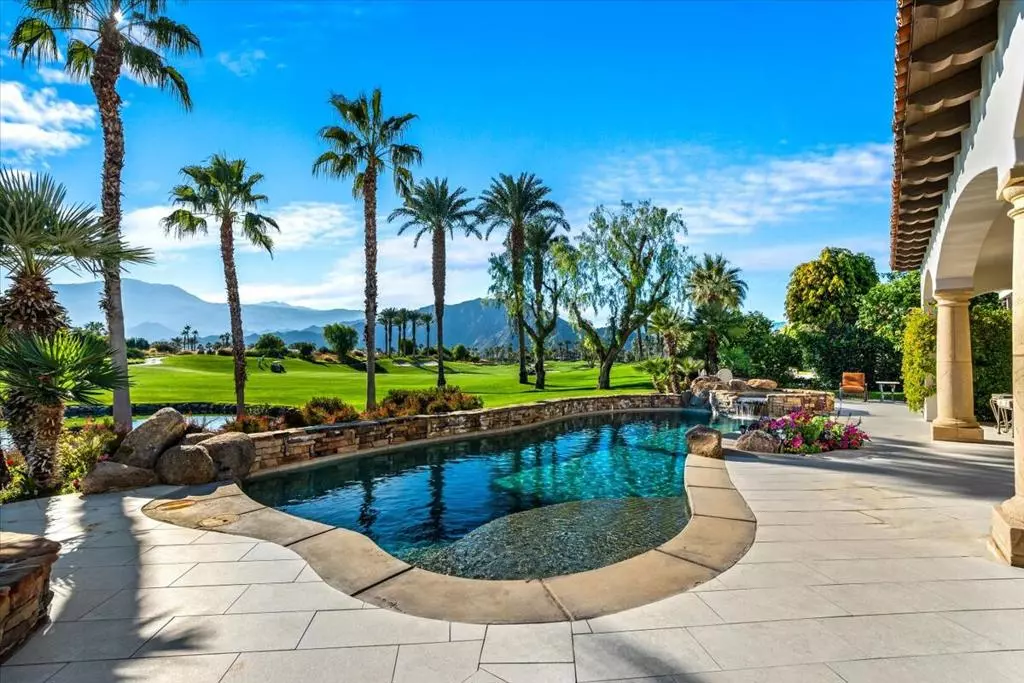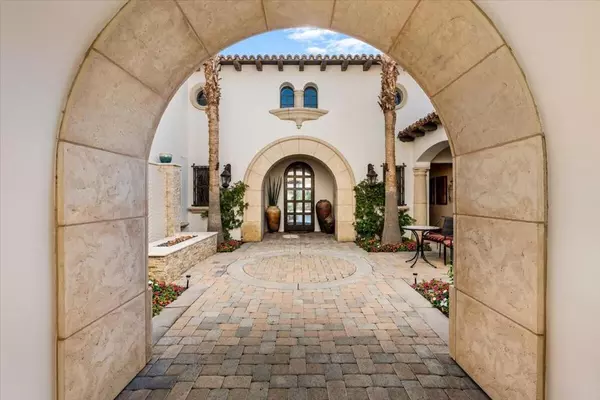$4,100,000
$4,495,000
8.8%For more information regarding the value of a property, please contact us for a free consultation.
4 Beds
5 Baths
4,570 SqFt
SOLD DATE : 05/03/2024
Key Details
Sold Price $4,100,000
Property Type Single Family Home
Sub Type Single Family Residence
Listing Status Sold
Purchase Type For Sale
Square Footage 4,570 sqft
Price per Sqft $897
Subdivision The Hideaway
MLS Listing ID 219106506DA
Sold Date 05/03/24
Bedrooms 4
Full Baths 4
Half Baths 1
Condo Fees $800
HOA Fees $800/mo
HOA Y/N Yes
Year Built 2005
Lot Size 0.370 Acres
Property Description
Most buyers have a bucket list of what they want in a home. For most it is the VIEW and orientation to the SUN. You can check those 2 off your list, this home faces Southand the VIEW is amazing. Panoramic views of golf course, mountains, lakes and NO homes across the fairway. One of a kindmillion dollar view. This home was originally designed as one floor featuring a Master bedroom retreat with bedroom, office den, art/crafts room and Casita.A few years ago they decided to add 2 more bedroomsdoing so by expanding the garage from 2 cars to 4and building a second floor with 2 bedrooms 2 fullbaths. Both rooms have separate balconies exposing the view.You enter the home through a beautiful courtyardfeaturing a large lenial fireplace and a water fall. Enter the Casita and main house via separate entry from within the courtyard. Once inside move past the foyer and it's barrel top ceiling in to the open great room with it's copper hooded kitchen, dinning space,living area and on to the wet bar with seating for 4.This pretty much sums up the features of the home.Now for the grand finally, it's all about living outdoors.We already covered the spectacular views now let'stalk about the outdoor expansive dinning and casual livingspace some of which is under a large canopy withfans and electric overhead heaters. The pool/spa, fire pit, BBQ w/counter seating, multiple seating arrangements and lounge areas are amazing. Outdoor living at it's best.
Location
State CA
County Riverside
Area 313 - La Quinta South Of Hwy 111
Rooms
Other Rooms Guest House Attached
Interior
Interior Features Wet Bar, Breakfast Bar, Separate/Formal Dining Room, High Ceilings, Open Floorplan, Bedroom on Main Level, Dressing Area, Main Level Primary, Walk-In Closet(s)
Heating Electric, Forced Air, Fireplace(s), Natural Gas, Zoned
Cooling Electric
Flooring Carpet, Tile, Wood
Fireplaces Type Gas, Great Room, Primary Bedroom
Fireplace Yes
Appliance Dishwasher, Electric Oven, Gas Cooktop, Disposal, Gas Range, Gas Water Heater, Hot Water Circulator, Ice Maker, Microwave, Refrigerator, Range Hood, Vented Exhaust Fan, Water To Refrigerator
Laundry Laundry Room
Exterior
Exterior Feature Barbecue
Garage Driveway, Golf Cart Garage, Oversized, Side By Side
Garage Spaces 5.0
Garage Description 5.0
Fence Block, Masonry, Partial
Pool Electric Heat, In Ground
Community Features Golf, Gated
Utilities Available Cable Available
Amenities Available Controlled Access, Maintenance Grounds, Management, Security, Cable TV
View Y/N Yes
View Golf Course, Mountain(s), Panoramic, Pond
Roof Type Clay
Porch Covered
Parking Type Driveway, Golf Cart Garage, Oversized, Side By Side
Attached Garage Yes
Total Parking Spaces 5
Private Pool Yes
Building
Lot Description Back Yard, Cul-De-Sac, Front Yard, Lawn, Landscaped, Level, On Golf Course, Planned Unit Development, Paved, Rectangular Lot, Yard
Story 2
Entry Level Two
Foundation Slab
Level or Stories Two
Additional Building Guest House Attached
New Construction No
Others
HOA Name Hideaway Home Owners Association
Senior Community No
Tax ID 777150020
Security Features Fire Detection System,Gated Community,24 Hour Security,Smoke Detector(s)
Acceptable Financing Cash, Cash to New Loan
Listing Terms Cash, Cash to New Loan
Financing Cash
Special Listing Condition Standard
Read Less Info
Want to know what your home might be worth? Contact us for a FREE valuation!

Our team is ready to help you sell your home for the highest possible price ASAP

Bought with Bill Albers • Tradition Properties
GET MORE INFORMATION

REALTOR®






