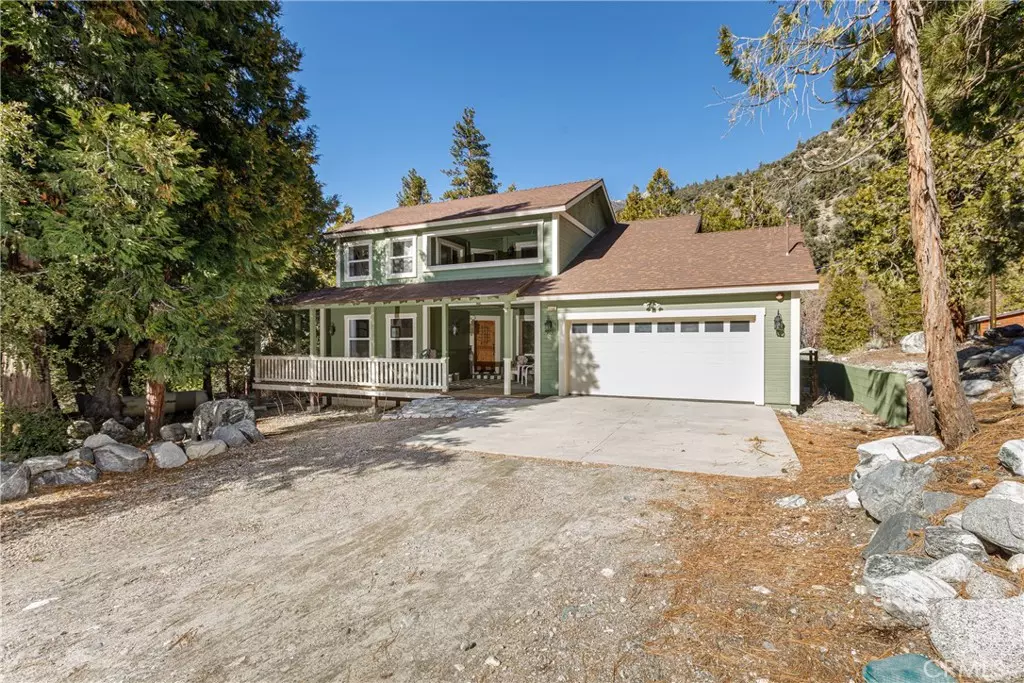$558,000
$564,900
1.2%For more information regarding the value of a property, please contact us for a free consultation.
3 Beds
3 Baths
2,112 SqFt
SOLD DATE : 05/23/2024
Key Details
Sold Price $558,000
Property Type Single Family Home
Sub Type Single Family Residence
Listing Status Sold
Purchase Type For Sale
Square Footage 2,112 sqft
Price per Sqft $264
MLS Listing ID EV24030694
Sold Date 05/23/24
Bedrooms 3
Full Baths 3
Construction Status Turnkey
HOA Y/N No
Year Built 2007
Lot Size 0.267 Acres
Property Description
Your new GORGEOUS home sits on just over a quarter acre of private property off of the beaten path, with some of THE best views our canyon has to offer, North and South! Sitting close enough to Big Falls to hear the water, this home was built in 2007 and recently re-loved and reimagined.. it offers newer amenities such as whole house fire sprinkler system, HUGE walk-in closets, stone counters, individual Laundry/utility room, direct access to the oversized 2 car Garage and so much more! The main level consists of the entry way, Dining room, Kitchen, Family room, Laundry, TWO Bedrooms and TWO full Baths. Upstairs you find the loft area with access to the South facing protected second story deck to enjoy in all seasons, as well as the third Bedroom and third Bathroom. Outside you'll have plenty of room to stretch, play, and relax with oversized covered decks on both the North and South sides. Partially fenced for your furry friends to enjoy the outdoors as well. Only MINUTES away to some of the most desired hiking SoCal has to offer, minutes to the waters of Mill Creek and Vivian Creek, and 20 minutes to valley amenities when needed. AN hour or less to the SKi Slopes of Big Bear, @1.5 hours to greater Los Angeles, and @2 hours to the sunny beaches of San Diego.
Location
State CA
County San Bernardino
Area 290 - Forest Falls Area
Zoning SD-RES
Rooms
Main Level Bedrooms 2
Interior
Interior Features Balcony, High Ceilings, Living Room Deck Attached, Stone Counters, Recessed Lighting, Two Story Ceilings, Bedroom on Main Level, Main Level Primary, Utility Room, Walk-In Closet(s)
Heating Central, Propane, Wood, Wood Stove
Cooling None
Flooring Tile, Wood
Fireplaces Type Family Room, Wood Burning
Fireplace Yes
Appliance Dishwasher, Disposal, Microwave, Propane Oven, Propane Range, Refrigerator, Water Heater, Dryer, Washer
Laundry Washer Hookup, Inside, Laundry Room, Propane Dryer Hookup, Stacked
Exterior
Garage Concrete, Driveway Level, Door-Single, Driveway, Garage Faces Front, Garage, Off Street, Private
Garage Spaces 2.0
Garage Description 2.0
Fence Wood
Pool None
Community Features Fishing, Hiking, Horse Trails, Mountainous, Near National Forest, Preserve/Public Land, Rural
Utilities Available Cable Available, Electricity Available, Electricity Connected, Natural Gas Not Available, Propane, Phone Available, Sewer Not Available, Water Available, Water Connected, Overhead Utilities
View Y/N Yes
View Park/Greenbelt, Mountain(s), Panoramic, Trees/Woods
Roof Type Composition
Accessibility Safe Emergency Egress from Home
Porch Covered, Deck
Parking Type Concrete, Driveway Level, Door-Single, Driveway, Garage Faces Front, Garage, Off Street, Private
Attached Garage Yes
Total Parking Spaces 7
Private Pool No
Building
Lot Description 0-1 Unit/Acre, Back Yard, Corner Lot, Gentle Sloping, Rocks, Secluded, Trees, Yard
Faces South
Story 2
Entry Level Two
Foundation Brick/Mortar
Sewer Septic Tank
Water Private
Architectural Style Traditional
Level or Stories Two
New Construction No
Construction Status Turnkey
Schools
School District Redlands Unified
Others
Senior Community No
Tax ID 0323422340000
Security Features Carbon Monoxide Detector(s),Fire Sprinkler System,Smoke Detector(s)
Acceptable Financing Submit
Horse Feature Riding Trail
Listing Terms Submit
Financing Conventional
Special Listing Condition Standard
Read Less Info
Want to know what your home might be worth? Contact us for a FREE valuation!

Our team is ready to help you sell your home for the highest possible price ASAP

Bought with MICAH KITER • CENTURY 21 TOP PRODUCERS
GET MORE INFORMATION

REALTOR®






