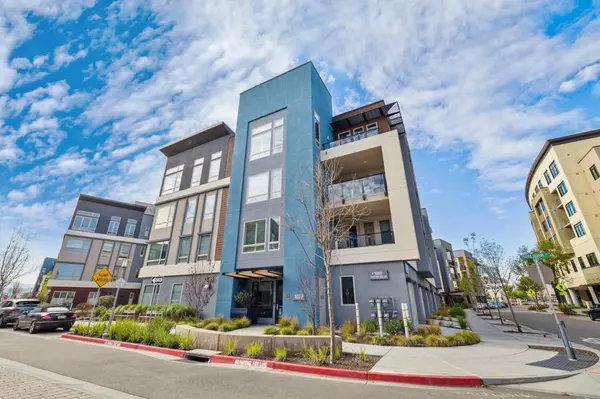$1,800,000
$1,799,000
0.1%For more information regarding the value of a property, please contact us for a free consultation.
4 Beds
4 Baths
2,413 SqFt
SOLD DATE : 05/30/2024
Key Details
Sold Price $1,800,000
Property Type Condo
Sub Type Condominium
Listing Status Sold
Purchase Type For Sale
Square Footage 2,413 sqft
Price per Sqft $745
MLS Listing ID ML81953493
Sold Date 05/30/24
Bedrooms 4
Full Baths 3
Half Baths 1
Condo Fees $651
HOA Fees $651/mo
HOA Y/N Yes
Year Built 2020
Property Description
Stunning modern luxury 2-story corner home in like new 55+ community. One of the best units in the complex, facing center courtyard, with great open views from all rooms, and a private courtyard entrance. Extreme sunny & bright unit with large south and west facing windows. Secure building with exclusive elevator access to your front doors on both levels and rarely available attached 2-car garage. Largest multifunctional Avery-C model with contemporary open floor plan and high ceilings, 4BR, 3.5BA, 2413sqft. Gigantic suite downstairs with full bathroom perfect for adult children, extended family, or guests. Luxuriously remodeled with high end finishes throughout. Beautiful kitchen with quartz countertops, center island with breakfast bar, SS appliances, soft close cabinets. Modern bathrooms with quartz countertops, large stall showers and deluxe standalone tub. Professional window treatments, elegant hardwood floor, LED recess light. Tankless water heater, central AC and heater, in-unit washer and dryer. Walk to Library, Rec Center, gorgeous lagoons, Leo Ryan Park, shopping and restaurants. Easy access to HWY 101&92.
Location
State CA
County San Mateo
Area 699 - Not Defined
Zoning 00003
Interior
Interior Features Walk-In Closet(s)
Cooling Central Air
Flooring Wood
Fireplace No
Appliance Dishwasher, Disposal, Refrigerator, Range Hood
Exterior
Garage Guest
Garage Spaces 2.0
Garage Description 2.0
Amenities Available Management, Trash
View Y/N Yes
View Neighborhood
Roof Type Composition
Parking Type Guest
Attached Garage Yes
Total Parking Spaces 2
Building
Story 2
Foundation Slab
Sewer Public Sewer
Water Public
Architectural Style Contemporary
New Construction No
Schools
Elementary Schools Other
Middle Schools Other
School District Other
Others
HOA Name Foster Square HOA
Tax ID 117820070
Security Features Fire Sprinkler System
Financing Cash
Special Listing Condition Standard
Read Less Info
Want to know what your home might be worth? Contact us for a FREE valuation!

Our team is ready to help you sell your home for the highest possible price ASAP

Bought with Shirley Brown • Coldwell Banker Realty
GET MORE INFORMATION

REALTOR®






