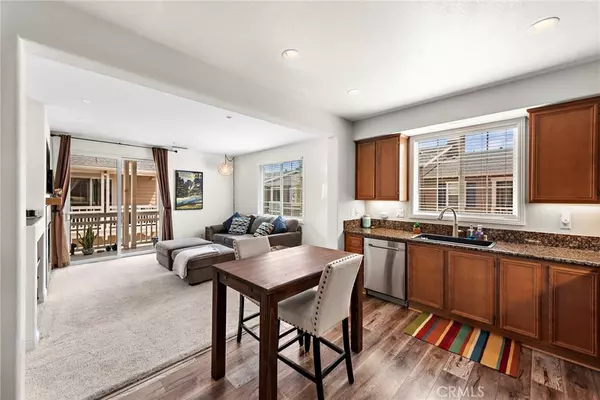$770,000
$749,900
2.7%For more information regarding the value of a property, please contact us for a free consultation.
2 Beds
3 Baths
1,406 SqFt
SOLD DATE : 06/11/2024
Key Details
Sold Price $770,000
Property Type Condo
Sub Type Condominium
Listing Status Sold
Purchase Type For Sale
Square Footage 1,406 sqft
Price per Sqft $547
Subdivision Berkshire (Berk)
MLS Listing ID OC24095664
Sold Date 06/11/24
Bedrooms 2
Full Baths 2
Half Baths 1
Condo Fees $219
HOA Fees $219/mo
HOA Y/N Yes
Year Built 2003
Property Description
Just moments from Founders Park and across the street from the Cherry Plunge Pool & Park, this prime location, updated, end-unit townhome with no one above or below at Berkshire in Ladera Ranch’s Avendale Village is ready to welcome you. Bathed in natural light, the attached three-level design reveals an entry level that features a foyer with custom built-in cabinetry and an attached two car garage with extra space, epoxy flooring, and a new jackshaft garage door opener allowing additional custom storage. At 1,406 square feet, the stylish residence continues to impress on the second floor, where main living areas include a family room with covered balcony, built-in media cabinetry, and a fireplace with custom mantle. The family room flows seamlessly to the home’s fully appointed kitchen, where a new sink, wood cabinetry with glass uppers, granite countertops and stainless steel appliances make mealtime and entertaining easy and stylish. Two bedrooms and two- and one-half baths include a sophisticated primary suite with custom open shelving, a walk-in closet with custom furniture-caliber built-ins, and a private bath with large shower and two sinks. Upgraded luxury vinyl plank flooring and newer carpet are included, and ceilings fans, a new tankless water heater, wired speakers, recessed lighting and an interior laundry room lend added style and convenience.Ladera Ranch residents enjoy the communities’ numerous pools, parks, clubhouses, tennis courts, basketball courts, dog park, and walking, biking and hiking trails,
Within the community, the neighborhood is nestled in the heart of Ladera Ranch offering a short walk to highly rated Ladera Ranch Elementary & Middle Schools and just a few blocks from Poets Park, the Terramor Aquatic Park, the Ladera Ranch Skate Park, public Library, the Avendale Village Clubhouse, Pool & Splash Pad, and Founders Park with its weekly Farmers Market and annual Spring Festival and Fourth of July Fireworks & Festival making it a prime location. Come make this your home and enjoy all the Ladera Ranch community has to offer.
Location
State CA
County Orange
Area Ld - Ladera Ranch
Rooms
Main Level Bedrooms 2
Interior
Interior Features Built-in Features, Balcony, Recessed Lighting, Wired for Sound, All Bedrooms Up, Primary Suite, Walk-In Closet(s)
Cooling Central Air
Fireplaces Type Family Room
Fireplace Yes
Laundry Inside
Exterior
Garage Direct Access, Garage, Garage Faces Rear
Garage Spaces 2.0
Garage Description 2.0
Pool Association
Community Features Curbs, Gutter(s), Storm Drain(s), Street Lights, Sidewalks
Amenities Available Clubhouse, Sport Court, Fire Pit, Outdoor Cooking Area, Other Courts, Barbecue, Picnic Area, Playground, Pool, Spa/Hot Tub, Tennis Court(s), Trail(s)
View Y/N Yes
View Neighborhood
Parking Type Direct Access, Garage, Garage Faces Rear
Attached Garage Yes
Total Parking Spaces 2
Private Pool No
Building
Story 3
Entry Level Three Or More
Foundation Slab
Sewer Public Sewer
Water Public
Level or Stories Three Or More
New Construction No
Schools
Elementary Schools Ladera Ranch
Middle Schools Ladera Ranch
High Schools San Juan Hills
School District Capistrano Unified
Others
HOA Name LARMAC
Senior Community No
Tax ID 93189536
Acceptable Financing Cash to New Loan
Listing Terms Cash to New Loan
Financing Conventional
Special Listing Condition Standard
Read Less Info
Want to know what your home might be worth? Contact us for a FREE valuation!

Our team is ready to help you sell your home for the highest possible price ASAP

Bought with Heather DeLavallade • Luxre Realty, Inc.
GET MORE INFORMATION

REALTOR®






