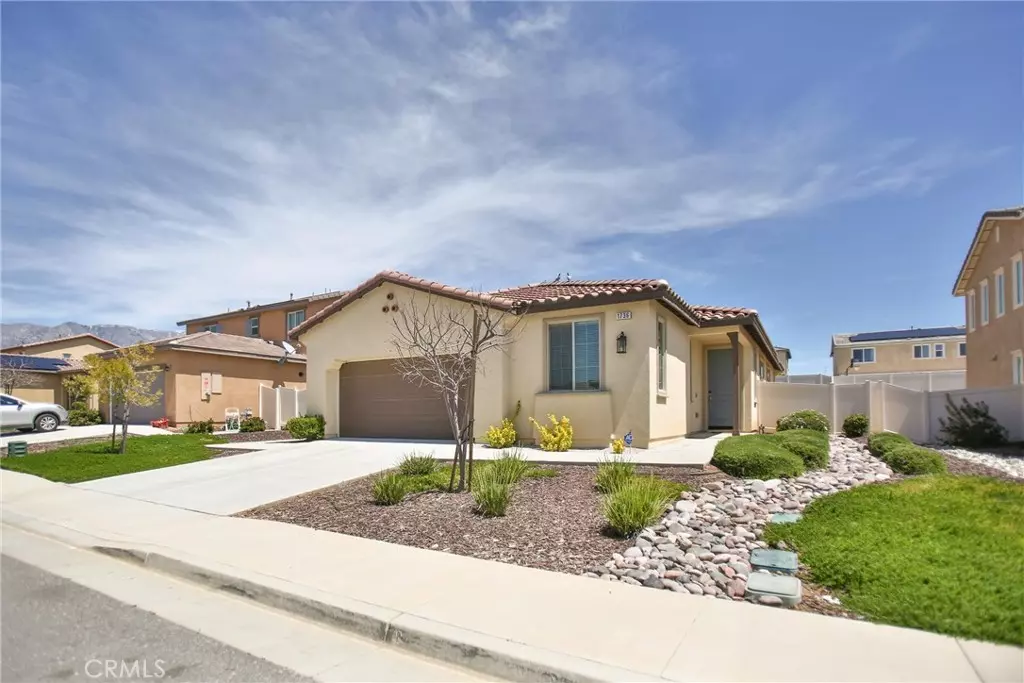$528,000
$539,000
2.0%For more information regarding the value of a property, please contact us for a free consultation.
4 Beds
2 Baths
1,757 SqFt
SOLD DATE : 06/27/2024
Key Details
Sold Price $528,000
Property Type Single Family Home
Sub Type Single Family Residence
Listing Status Sold
Purchase Type For Sale
Square Footage 1,757 sqft
Price per Sqft $300
Subdivision Solera (Slra)
MLS Listing ID OC24080098
Sold Date 06/27/24
Bedrooms 4
Full Baths 2
Condo Fees $148
HOA Fees $148/mo
HOA Y/N Yes
Year Built 2020
Lot Size 8,394 Sqft
Property Description
Welcome to 1736 Arcus Ct, a pristine haven nestled in Beaumont, CA, where modern comfort meets timeless elegance. This newly built home, erected in 2020, boasts a harmonious blend of sophistication and functionality. With 4 bedrooms and 2 baths, it offers ample space for both relaxation and entertainment.
Step inside to discover an inviting open floor plan adorned with sleek vinyl flooring, creating an ambiance of warmth and style. The heart of the home lies in its spacious kitchen, seamlessly integrated with the family room area, fostering effortless interaction and connectivity among family members and guests.
Illuminate your gatherings with the soft glow of recessed lighting, adding a touch of refinement to every corner. Step outside to the serene patio area, where alfresco dining and leisure await amidst the expansive 8,394 sq ft lot.
But the allure of this home extends beyond its walls, as it is nestled within a vibrant community offering an array of amenities. Enjoy the convenience of a sparkling pool, a sprawling park, and a charming playground, all within the association's grounds.
Embrace the epitome of modern living and timeless charm at 1736 Arcus Ct—a place where every moment is infused with comfort, style, and unparalleled serenity.
Location
State CA
County Riverside
Area 263 - Banning/Beaumont/Cherry Valley
Rooms
Main Level Bedrooms 3
Interior
Interior Features Built-in Features, Ceiling Fan(s), Open Floorplan, Quartz Counters, Recessed Lighting, All Bedrooms Down, Bedroom on Main Level, Main Level Primary
Heating Central
Cooling Central Air
Flooring Vinyl
Fireplaces Type None
Fireplace No
Appliance Dishwasher, Free-Standing Range, Microwave, Water Softener
Laundry Inside, Laundry Room
Exterior
Garage Door-Multi, Garage Faces Front, Garage
Garage Spaces 2.0
Garage Description 2.0
Pool Association
Community Features Curbs, Park, Street Lights
Amenities Available Other Courts, Picnic Area, Playground, Pool, Spa/Hot Tub
View Y/N Yes
View Hills
Parking Type Door-Multi, Garage Faces Front, Garage
Attached Garage Yes
Total Parking Spaces 2
Private Pool No
Building
Lot Description 0-1 Unit/Acre
Story 1
Entry Level One
Sewer Public Sewer
Water Public
Level or Stories One
New Construction No
Schools
School District Beaumont
Others
HOA Name Sundance
Senior Community No
Tax ID 408282055
Acceptable Financing Cash to New Loan, Conventional, FHA, Fannie Mae, Freddie Mac, VA Loan
Listing Terms Cash to New Loan, Conventional, FHA, Fannie Mae, Freddie Mac, VA Loan
Financing Conventional
Special Listing Condition Standard
Read Less Info
Want to know what your home might be worth? Contact us for a FREE valuation!

Our team is ready to help you sell your home for the highest possible price ASAP

Bought with ALISA PROX • COLDWELL BANKER KIVETT-TEETERS
GET MORE INFORMATION

REALTOR®






