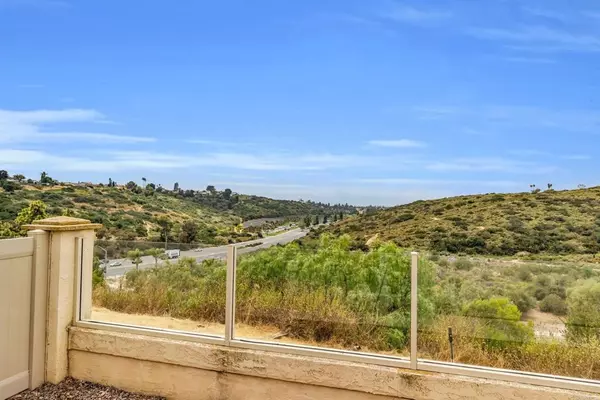$850,000
$829,888
2.4%For more information regarding the value of a property, please contact us for a free consultation.
3 Beds
3 Baths
1,619 SqFt
SOLD DATE : 07/08/2024
Key Details
Sold Price $850,000
Property Type Single Family Home
Sub Type Single Family Residence
Listing Status Sold
Purchase Type For Sale
Square Footage 1,619 sqft
Price per Sqft $525
MLS Listing ID NDP2404532
Sold Date 07/08/24
Bedrooms 3
Full Baths 2
Half Baths 1
Condo Fees $160
HOA Fees $160/mo
HOA Y/N Yes
Year Built 1998
Lot Size 0.713 Acres
Property Description
OCEAN VIEWS, VIEWS, VIEWS out to Point Loma!!!! Enjoy stunning ocean and sunset views from your very own backyard - just in time for summer! Imagine barbecues with friends and family gathered together to enjoy your beautiful new three bedroom, two and a half bath home, plus an office/loft that could be converted into a fourth bedroom! As you walk through the front door on your new home you are captivated by the abundance of natural light and soaring ceilings that frame the dining room. Your new home also comes with a cozy fireplace in the family room for those chili winter nights! Your kitchen provides an eat in bar, double sink and breakfast nook that opens out onto the outdoor patio! As you ascend the open stair case, you will find all three bedrooms and the open and airy office/loft. Your well deserved primary suite is located at the top of the stairs, through the double doors to the left, offering a walk in closet, in-suite bathroom with double sinks, plus a full glass encased tub-shower combo! Completing your new home is a two car attached garage that also contains the laundry area, and as an added bonus this particular home offers very rare driveway parking! Your stunning ocean view home is situated on a quit loop street at the end of a cul-de-sac! Other amenities that complete your neighborhood are a half basketball court, tot lot, and picnic area as well as ample guest parking across the street. All that's missing is YOU - welcome home!!!!!
Location
State CA
County San Diego
Area 91910 - Chula Vista
Zoning R-1:SINGLE FAM-RES
Interior
Interior Features All Bedrooms Up, Loft, Primary Suite, Walk-In Closet(s)
Cooling Central Air
Fireplaces Type Family Room
Fireplace Yes
Laundry In Garage
Exterior
Garage Spaces 2.0
Garage Description 2.0
Pool None
Community Features Curbs, Gutter(s), Park, Storm Drain(s), Street Lights, Suburban, Sidewalks
Amenities Available Call for Rules, Management, Playground, Park
View Y/N Yes
View Bluff, City Lights, Coastline, Hills, Mountain(s), Ocean, Panoramic, Water
Attached Garage Yes
Total Parking Spaces 4
Private Pool No
Building
Lot Description Cul-De-Sac, Front Yard, Lawn, Landscaped, Level, Street Level
Story 2
Entry Level Two
Level or Stories Two
Schools
Middle Schools Bonita Vista
High Schools Bonita Vista Senior
School District Sweetwater Union
Others
HOA Name Aspire-Encore @ Rancho Del Rey
Senior Community No
Tax ID 6403304306
Acceptable Financing Cash, Conventional, FHA, VA Loan
Listing Terms Cash, Conventional, FHA, VA Loan
Financing Conventional
Special Listing Condition Standard
Read Less Info
Want to know what your home might be worth? Contact us for a FREE valuation!

Our team is ready to help you sell your home for the highest possible price ASAP

Bought with Leo Esguerra • Palisade Realty Inc
GET MORE INFORMATION

REALTOR®






