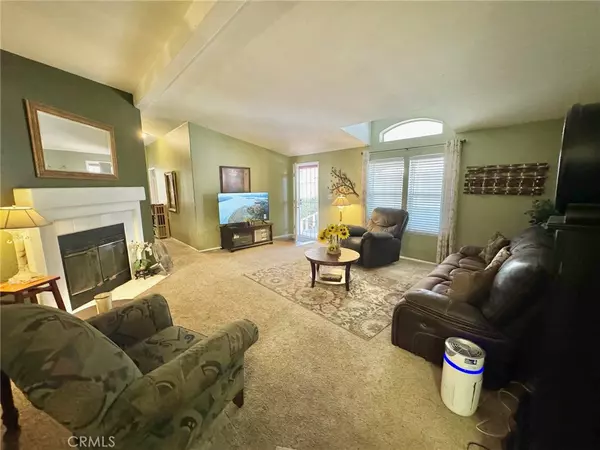$194,900
$194,990
For more information regarding the value of a property, please contact us for a free consultation.
3 Beds
2 Baths
1,560 SqFt
SOLD DATE : 10/15/2024
Key Details
Sold Price $194,900
Property Type Manufactured Home
Listing Status Sold
Purchase Type For Sale
Square Footage 1,560 sqft
Price per Sqft $124
MLS Listing ID CV24090139
Sold Date 10/15/24
Bedrooms 3
Full Baths 2
Construction Status Turnkey
HOA Y/N No
Land Lease Amount 1650.0
Year Built 1998
Property Description
JUST REDUCED FOR QUICK SALE! Spacious 3bedroom + Bonus Room Boasting over 1,500sqft of living space! This home features 3 spacious bedrooms plus a separate bonus room with double door entry (currently being used as a 4th bedroom), and 2 bathrooms. This open floor plan features high ceilings, a dormer skylight in the living room, and an additional skylight in the guest bathroom. Equipped with Central A/C and Heating throughout. Home features neutral earth tone interior paint throughout with Carpeting and updated laminate plank flooring. Seller is offering a carpeting credit for dining/living room area so buyer can choose their own color! The open living room plan also features a wood burning fireplace. Kitchen features plenty of cabinets and counter space and even features a breakfast nook with plenty of space for an additional dining room set. All appliances included: Refrigerator, Dishwasher, Rangehood Microwave, Stove/Oven, Washer and Dryer! Large Front Porch leads to low maintenance yard space completed with pavers and large shed for your storage needs. There's a grass area in the rear of the home as well. Long carport can easily accommodate 3 car parking. Located in a Gated-Community along the Transportation Corridor of Riverside, Orange and Los Angeles Counties. Just one mile away from the toll roads leading into the beach areas, is this highly desired location. Community features 2 pools, jacuzzi, gym, clubhouse, a pet park, green belts, RV storage (extra fee), security cameras, and more!
Location
State CA
County Riverside
Area 248 - Corona
Building/Complex Name Green River Village
Rooms
Other Rooms Shed(s)
Interior
Interior Features Ceiling Fan(s), Cathedral Ceiling(s), Partially Furnished, Utility Room, Walk-In Closet(s)
Heating Central, Natural Gas
Cooling Central Air
Flooring Carpet, Vinyl
Fireplace No
Appliance Dishwasher, Disposal, Gas Oven, Gas Range, Gas Water Heater, Refrigerator, Water Heater, Dryer, Washer
Laundry Washer Hookup, Gas Dryer Hookup, Laundry Room
Exterior
Garage Attached Carport, Carport, Driveway
Carport Spaces 3
Pool Community, Fenced, Heated, In Ground
Community Features Hiking, Mountainous, Storm Drain(s), Street Lights, Suburban, Gated, Pool
Utilities Available Cable Available, Electricity Connected, Natural Gas Connected, Phone Available, Sewer Connected, Water Connected
View Y/N Yes
View Canyon, Mountain(s), Panoramic
Roof Type Composition
Parking Type Attached Carport, Carport, Driveway
Total Parking Spaces 3
Private Pool No
Building
Lot Description 0-1 Unit/Acre, Yard
Faces South
Story 1
Foundation Pillar/Post/Pier, Raised, Tie Down
Sewer Public Sewer
Water Public
Additional Building Shed(s)
Construction Status Turnkey
Schools
School District Corona-Norco Unified
Others
Pets Allowed Call
Senior Community No
Tax ID 009701467
Security Features Carbon Monoxide Detector(s),Security Gate,Gated Community,Resident Manager,Smoke Detector(s)
Acceptable Financing Cash, Cash to New Loan
Listing Terms Cash, Cash to New Loan
Financing Cash to New Loan
Special Listing Condition Standard
Pets Description Call
Read Less Info
Want to know what your home might be worth? Contact us for a FREE valuation!

Our team is ready to help you sell your home for the highest possible price ASAP

Bought with Bob Jacques • Keller Williams Realty Riv
GET MORE INFORMATION

REALTOR®






