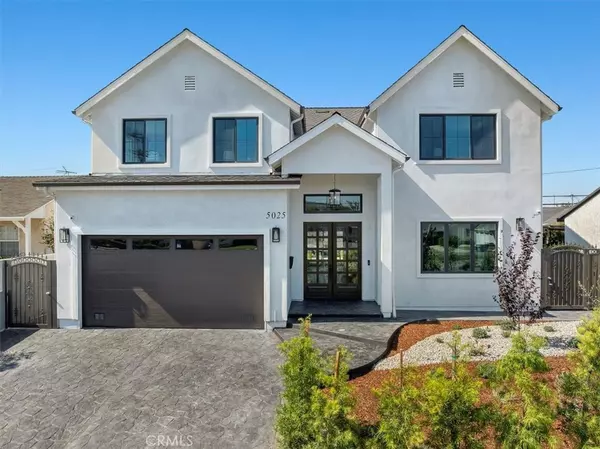$2,100,000
$2,199,000
4.5%For more information regarding the value of a property, please contact us for a free consultation.
4 Beds
4 Baths
2,973 SqFt
SOLD DATE : 11/01/2024
Key Details
Sold Price $2,100,000
Property Type Single Family Home
Sub Type Single Family Residence
Listing Status Sold
Purchase Type For Sale
Square Footage 2,973 sqft
Price per Sqft $706
MLS Listing ID SB24150376
Sold Date 11/01/24
Bedrooms 4
Full Baths 3
Half Baths 1
Construction Status Turnkey
HOA Y/N No
Year Built 2024
Lot Size 5,601 Sqft
Property Description
Welcome to your dream lifestyle in the heart of Southwood! This gorgeous brand-new construction home offers 4 bedrooms, 3.5 baths and 2,973 square feet of meticulously crafted living space. Step inside and you are greeted by the lofted ceiling entryway with skylights that showcase the abundance of natural light that continues throughout the home. This open floor plan offers white oak wide plank engineered hardwood flooring and elevated 10-foot ceilings that open seamlessly from living room to dining room to kitchen. Entertain with ease in the gorgeous gourmet kitchen which features custom cabinetry with LED lighting, GE hood ventilation, Calacatta Quartz Counters, marble backsplash and large island with built-in storage and waterfall counters. Also, downstairs is one bedroom with ensuite bath that could be used as an office or a guest room and an as well as an additional powder room. Step outside to the flat backyard with covered patio where you can enjoy the fresh landscaping which is designed for privacy. Upstairs, the primary suite features lofted ceilings, custom walk-in closet and luxurious ensuite bathroom with wide 66” soaking tub, walk-in shower with built-in bench and rain showerhead. The remaining two bedrooms offer a south-facing view of Palos Verdes. This home is equipped with modern amenities, including a high efficiency tankless water heater, Smart Home system, built-in security cameras, built-in WIFI system, smart doorbell, built-in Cable System (Coaxial and Cat 6), and dedicated first floor & second floor AC units. Conveniently located just minutes to the beach, Riviera Village, Hospitals, Del Amo Fashion Center and the Award-Winning Torrance Schools, this location offers the ultimate convenience!
Location
State CA
County Los Angeles
Area 130 - Southwood
Zoning TORR-LO
Rooms
Main Level Bedrooms 1
Interior
Interior Features Balcony, Separate/Formal Dining Room, Eat-in Kitchen, High Ceilings, Open Floorplan, Quartz Counters, Recessed Lighting, Wired for Data, Wired for Sound, Bedroom on Main Level, Primary Suite, Walk-In Closet(s)
Heating Central
Cooling Central Air
Flooring Wood
Fireplaces Type Electric
Fireplace Yes
Appliance Dishwasher, Disposal, Gas Oven, Gas Range, High Efficiency Water Heater, Microwave, Tankless Water Heater
Laundry Inside, Laundry Room
Exterior
Garage Direct Access, Garage
Garage Spaces 2.0
Garage Description 2.0
Fence Stucco Wall
Pool None
Community Features Street Lights, Sidewalks
View Y/N Yes
View Hills, Neighborhood
Roof Type Shingle
Porch Patio
Parking Type Direct Access, Garage
Attached Garage Yes
Total Parking Spaces 2
Private Pool No
Building
Lot Description 0-1 Unit/Acre
Story 1
Entry Level Two
Sewer Public Sewer
Water Public
Level or Stories Two
New Construction Yes
Construction Status Turnkey
Schools
School District Torrance Unified
Others
Senior Community No
Tax ID 7517035011
Acceptable Financing Cash to New Loan
Listing Terms Cash to New Loan
Financing Conventional
Special Listing Condition Standard
Read Less Info
Want to know what your home might be worth? Contact us for a FREE valuation!

Our team is ready to help you sell your home for the highest possible price ASAP

Bought with Ruben Lopez • CENTURY 21 PRIMETIME REALTORS
GET MORE INFORMATION

REALTOR®





