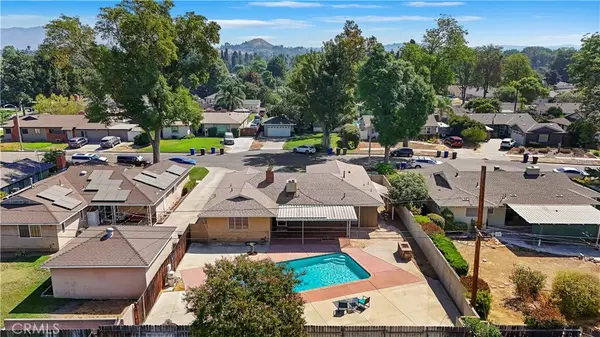$600,000
$595,000
0.8%For more information regarding the value of a property, please contact us for a free consultation.
3 Beds
2 Baths
1,445 SqFt
SOLD DATE : 11/15/2024
Key Details
Sold Price $600,000
Property Type Single Family Home
Sub Type Single Family Residence
Listing Status Sold
Purchase Type For Sale
Square Footage 1,445 sqft
Price per Sqft $415
MLS Listing ID IV24205266
Sold Date 11/15/24
Bedrooms 3
Full Baths 1
Half Baths 1
HOA Y/N No
Year Built 1951
Lot Size 8,712 Sqft
Property Description
MAGNOLIA CENTER / WOOD STREETS - Location! Location! Location! Watch the 4th of July Fireworks Show, off historic Mt. Rubidoux, from the pool or backyard of this wonderful single-story on an idyllic, tree-lined street in a family-friendly and well-loved neighborhood! This 1,445 sqft POOL HOME offers 3 generous bedrooms, 2 bathrooms, spacious family room with fireplace, dining area, indoor laundry room and a bright, cheerful, eat-in kitchen featuring gas range, dishwasher, tons of cabinets and service porch entrance. This home provides an open and bright floorplan with lots of natural light from numerous windows. Enjoy warm days in your large, fully-fenced rear yard with covered patio and sparkling pool -- perfect for backyard BBQs, kids and/or pets. Home features BRAND NEW FLOORING throughout the main living spaces and bedrooms. Other very recent updates and amenities include: A BRAND NEW ROOF (a $17,000 value!), fresh interior and exterior paint, updated light fixtures, recently replastered pool, inviting front porch, central HVAC, an attached 2-car garage with direct access, a well-proportioned driveway offering additional parking and RV possibilities, irrigation system with timer and more! Property is conveniently close to many amenities including the Riverside Plaza, Riverside Community College, schools, churches, shopping, freeways, and public transportation. Super clean and ready for immediate move-in! A perfect investment for first-time homebuyers, downsizers or investors!
Location
State CA
County Riverside
Area 252 - Riverside
Zoning R1065
Rooms
Main Level Bedrooms 3
Interior
Interior Features Built-in Features, Breakfast Area, Eat-in Kitchen, Open Floorplan, See Remarks, Storage, Tile Counters, All Bedrooms Down, Bedroom on Main Level
Heating Central
Cooling Central Air
Flooring Carpet, Laminate, Vinyl
Fireplaces Type Living Room
Fireplace Yes
Appliance Dishwasher, Gas Range, Gas Water Heater, Range Hood, Water Heater
Laundry Washer Hookup, Gas Dryer Hookup, Inside, Laundry Room, See Remarks
Exterior
Garage Door-Multi, Direct Access, Driveway Level, Driveway, Garage Faces Front, Garage, Garage Door Opener, RV Potential
Garage Spaces 2.0
Garage Description 2.0
Pool Gunite, In Ground, Private
Community Features Curbs, Gutter(s), Street Lights, Suburban
Utilities Available Cable Available, Electricity Connected, Natural Gas Connected, Phone Available, Sewer Connected, Water Connected
View Y/N Yes
View Neighborhood, Trees/Woods
Accessibility Safe Emergency Egress from Home, Low Pile Carpet, See Remarks
Porch Concrete, Covered, Front Porch, Patio
Parking Type Door-Multi, Direct Access, Driveway Level, Driveway, Garage Faces Front, Garage, Garage Door Opener, RV Potential
Attached Garage Yes
Total Parking Spaces 2
Private Pool Yes
Building
Lot Description Front Yard, Lawn, Landscaped, Near Public Transit, Rectangular Lot, Sprinkler System, Walkstreet, Yard
Story 1
Entry Level One
Foundation Slab
Sewer Public Sewer
Water Public
Level or Stories One
New Construction No
Schools
Elementary Schools Magnolia
Middle Schools Central
High Schools Polytechnic
School District Riverside Unified
Others
Senior Community No
Tax ID 218123009
Security Features Carbon Monoxide Detector(s),Smoke Detector(s)
Acceptable Financing Cash, Cash to New Loan, Submit
Listing Terms Cash, Cash to New Loan, Submit
Financing Conventional
Special Listing Condition Standard, Trust
Read Less Info
Want to know what your home might be worth? Contact us for a FREE valuation!

Our team is ready to help you sell your home for the highest possible price ASAP

Bought with Jennifer Irvin • RE/MAX FREEDOM
GET MORE INFORMATION

REALTOR®






